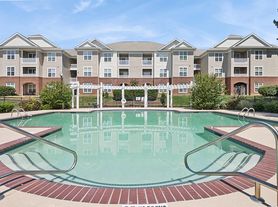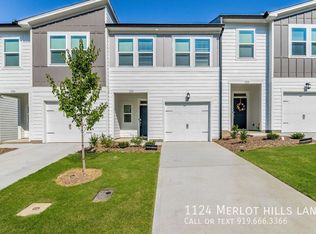A wonderful end unit, 3 bedrooms townhome for rent. Brand new construction. Lots of windows bringing lots of natural light. Great Durham location
Spacious living space downstairs opened to the kitchen with a nice size kitchen island. Gas range. All kitchen appliances included
Patio at the back yard with a wonderfully landscaped grass.
One car garage.
Tenant pays the utilities. HOA takes care of the grounds.
Townhouse for rent
Accepts Zillow applications
$1,840/mo
1116 Merlot Hills Ln, Durham, NC 27704
3beds
1,581sqft
Price may not include required fees and charges.
Townhouse
Available now
Small dogs OK
-- A/C
In unit laundry
Attached garage parking
-- Heating
What's special
End unitNice size kitchen islandSpacious living spaceWonderfully landscaped grassGas range
- 48 days |
- -- |
- -- |
Travel times
Facts & features
Interior
Bedrooms & bathrooms
- Bedrooms: 3
- Bathrooms: 3
- Full bathrooms: 3
Appliances
- Included: Dishwasher, Dryer, Microwave, Oven, Refrigerator, Washer
- Laundry: In Unit
Features
- Flooring: Carpet
Interior area
- Total interior livable area: 1,581 sqft
Property
Parking
- Parking features: Attached
- Has attached garage: Yes
- Details: Contact manager
Construction
Type & style
- Home type: Townhouse
- Property subtype: Townhouse
Building
Management
- Pets allowed: Yes
Community & HOA
Location
- Region: Durham
Financial & listing details
- Lease term: 1 Year
Price history
| Date | Event | Price |
|---|---|---|
| 9/16/2025 | Price change | $1,840-5.6%$1/sqft |
Source: Zillow Rentals | ||
| 9/3/2025 | Price change | $1,950-7.1%$1/sqft |
Source: Zillow Rentals | ||
| 8/20/2025 | Listed for rent | $2,100$1/sqft |
Source: Zillow Rentals | ||
| 8/18/2025 | Sold | $316,936-1%$200/sqft |
Source: | ||
| 6/14/2025 | Pending sale | $319,990$202/sqft |
Source: | ||
Neighborhood: 27704
There are 9 available units in this apartment building

