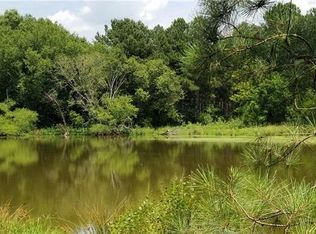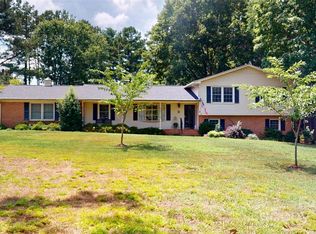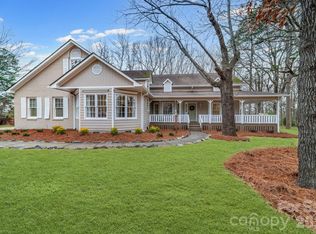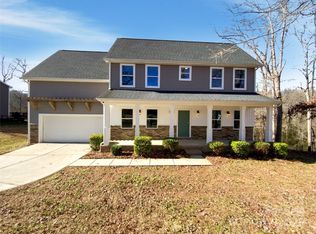Great in town location on this homeplace. Many amenities , all needing sprucing up , still there is loads of potential.
The house is dated but livable offering 4 plus bedrooms and two baths , big country kitchen with walk in pantry lots of space and a cracked tile floor in the family room which has fireplace and built in book shelves , formal living room w fireplace too , solid outbldg and a barn, plus a screened in BBQ fish fry kitchen . 5 plus acres to enjoy. All the original charm awaits it only needs TLC!
Active
$549,000
1116 Medlin Rd, Monroe, NC 28112
4beds
3,384sqft
Est.:
Single Family Residence
Built in 1920
5.09 Acres Lot
$-- Zestimate®
$162/sqft
$-- HOA
What's special
- 338 days |
- 487 |
- 11 |
Zillow last checked: 8 hours ago
Listing updated: January 14, 2026 at 07:04am
Listing Provided by:
Lisa White rpm002@msn.com,
Central Piedmont Properties
Source: Canopy MLS as distributed by MLS GRID,MLS#: 4225247
Tour with a local agent
Facts & features
Interior
Bedrooms & bathrooms
- Bedrooms: 4
- Bathrooms: 2
- Full bathrooms: 2
- Main level bedrooms: 2
Bedroom s
- Level: Main
Bedroom s
- Level: Main
Bedroom s
- Level: Upper
Bedroom s
- Level: Upper
Kitchen
- Level: Main
Living room
- Level: Main
Heating
- Forced Air, Natural Gas
Cooling
- Central Air
Appliances
- Included: None
- Laundry: In Bathroom
Features
- Flooring: Carpet, Tile
- Has basement: No
- Fireplace features: Family Room
Interior area
- Total structure area: 3,384
- Total interior livable area: 3,384 sqft
- Finished area above ground: 3,384
- Finished area below ground: 0
Property
Parking
- Parking features: Driveway
- Has uncovered spaces: Yes
Features
- Levels: One and One Half
- Stories: 1.5
Lot
- Size: 5.09 Acres
- Features: Rolling Slope
Details
- Additional structures: Barn(s), Outbuilding, Shed(s)
- Additional parcels included: 09-197-027
- Parcel number: 09197028
- Zoning: AQ4
- Special conditions: Standard
- Horse amenities: Barn
Construction
Type & style
- Home type: SingleFamily
- Architectural style: Bungalow
- Property subtype: Single Family Residence
Materials
- Asbestos
- Foundation: Crawl Space
- Roof: Asbestos Shingle
Condition
- New construction: No
- Year built: 1920
Utilities & green energy
- Sewer: Septic Installed
- Water: Well
- Utilities for property: Electricity Connected
Community & HOA
Community
- Subdivision: none
Location
- Region: Monroe
Financial & listing details
- Price per square foot: $162/sqft
- Tax assessed value: $279,800
- Annual tax amount: $277
- Date on market: 2/23/2025
- Cumulative days on market: 362 days
- Listing terms: Cash,Exchange
- Electric utility on property: Yes
- Road surface type: Dirt, Paved
Estimated market value
Not available
Estimated sales range
Not available
$2,368/mo
Price history
Price history
| Date | Event | Price |
|---|---|---|
| 9/18/2025 | Listed for sale | $549,000$162/sqft |
Source: | ||
| 8/14/2025 | Pending sale | $549,000$162/sqft |
Source: | ||
| 6/7/2025 | Price change | $549,000-0.2%$162/sqft |
Source: | ||
| 4/18/2025 | Listed for sale | $550,000$163/sqft |
Source: | ||
| 4/2/2025 | Pending sale | $550,000$163/sqft |
Source: | ||
Public tax history
Public tax history
| Year | Property taxes | Tax assessment |
|---|---|---|
| 2025 | $277 +28.6% | $57,900 +71.8% |
| 2024 | $215 +2.6% | $33,700 |
| 2023 | $210 | $33,700 |
Find assessor info on the county website
BuyAbility℠ payment
Est. payment
$3,075/mo
Principal & interest
$2627
Property taxes
$256
Home insurance
$192
Climate risks
Neighborhood: 28112
Nearby schools
GreatSchools rating
- 3/10East ElementaryGrades: PK-5Distance: 0.7 mi
- 1/10Monroe Middle SchoolGrades: 6-8Distance: 0.8 mi
- 2/10Monroe High SchoolGrades: 9-12Distance: 0.4 mi
Schools provided by the listing agent
- Elementary: East
- Middle: Monroe
- High: Monroe
Source: Canopy MLS as distributed by MLS GRID. This data may not be complete. We recommend contacting the local school district to confirm school assignments for this home.
- Loading
- Loading





