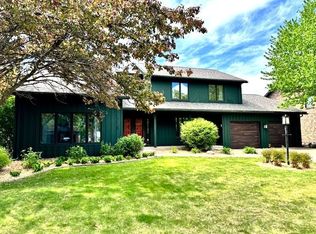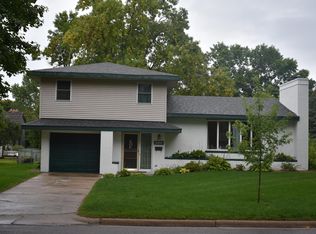Closed
$365,000
1116 Maple St, Alexandria, MN 56308
3beds
2,373sqft
Single Family Residence
Built in 1970
0.31 Acres Lot
$393,100 Zestimate®
$154/sqft
$2,005 Estimated rent
Home value
$393,100
$318,000 - $484,000
$2,005/mo
Zestimate® history
Loading...
Owner options
Explore your selling options
What's special
This spacious home with 3 bedrooms and 2 bathrooms is conveniently situated in Alexandria. It boasts custom kitchen cabinets, a central eat-in island, modern newly designed bathrooms with tiled showers, and three bedrooms on the same level. Relax by the cozy fireplace or watch a movie in the downstairs family room, offering multiple living spaces. Step outside to enjoy the vast fenced backyard for privacy, a paver patio, a front covered porch, and a beautiful yard. Love to garden enjoy the raised garden beds and perennial flower gardens. Need additional storage there is a shed in the back yard or a double attached garage for your needs. Quick access to downtown Alexandria! Playset negotiable.
Zillow last checked: 8 hours ago
Listing updated: September 28, 2025 at 12:26am
Listed by:
Kristine Telkamp 320-808-0162,
Counselor Realty Inc of Alex
Bought with:
Carl R Kvale
Kvale Real Estate
Source: NorthstarMLS as distributed by MLS GRID,MLS#: 6583498
Facts & features
Interior
Bedrooms & bathrooms
- Bedrooms: 3
- Bathrooms: 2
- Full bathrooms: 1
- 3/4 bathrooms: 1
Bedroom 1
- Level: Upper
- Area: 132.86 Square Feet
- Dimensions: 14.6x9.10
Bedroom 2
- Level: Upper
- Area: 200.83 Square Feet
- Dimensions: 15.10x13.3
Bedroom 3
- Level: Upper
- Area: 200.01 Square Feet
- Dimensions: 17.7x11.3
Bathroom
- Level: Main
- Area: 189.8 Square Feet
- Dimensions: 13x14.6
Bathroom
- Level: Upper
- Area: 70.4 Square Feet
- Dimensions: 8.8x8
Dining room
- Level: Main
- Area: 120 Square Feet
- Dimensions: 12x10
Family room
- Area: 312 Square Feet
- Dimensions: 26x12
Kitchen
- Level: Main
- Area: 167.2 Square Feet
- Dimensions: 15.2x11
Living room
- Level: Main
- Area: 288.55 Square Feet
- Dimensions: 19.9x14.5
Other
- Level: Main
- Area: 281.97 Square Feet
- Dimensions: 24.10x11.7
Utility room
- Level: Basement
- Area: 185.13 Square Feet
- Dimensions: 15.3x12.10
Walk in closet
- Level: Upper
- Area: 70.4 Square Feet
- Dimensions: 8.8x8
Heating
- Forced Air, Fireplace(s)
Cooling
- Central Air
Appliances
- Included: Cooktop, Dishwasher, Disposal, Dryer, ENERGY STAR Qualified Appliances, Exhaust Fan, Microwave, Refrigerator, Stainless Steel Appliance(s), Wall Oven, Washer, Water Softener Owned
Features
- Basement: Block
- Number of fireplaces: 1
- Fireplace features: Wood Burning
Interior area
- Total structure area: 2,373
- Total interior livable area: 2,373 sqft
- Finished area above ground: 1,762
- Finished area below ground: 611
Property
Parking
- Total spaces: 2
- Parking features: Attached, Concrete, Insulated Garage
- Attached garage spaces: 2
- Details: Garage Dimensions (22x30)
Accessibility
- Accessibility features: None
Features
- Levels: Two
- Stories: 2
- Patio & porch: Front Porch
- Fencing: Partial,Wood
Lot
- Size: 0.31 Acres
- Dimensions: 90 x 150 x 90 x 150
- Features: Corner Lot
Details
- Additional structures: Storage Shed
- Foundation area: 975
- Parcel number: 631482000
- Zoning description: Residential-Single Family
Construction
Type & style
- Home type: SingleFamily
- Property subtype: Single Family Residence
Materials
- Shake Siding, Wood Siding, Block, Frame
- Roof: Age Over 8 Years
Condition
- Age of Property: 55
- New construction: No
- Year built: 1970
Utilities & green energy
- Electric: Circuit Breakers, Power Company: Alexandria Light & Power
- Gas: Natural Gas
- Sewer: City Sewer/Connected
- Water: City Water/Connected
Community & neighborhood
Location
- Region: Alexandria
- Subdivision: Olsons Add
HOA & financial
HOA
- Has HOA: No
Price history
| Date | Event | Price |
|---|---|---|
| 9/27/2024 | Sold | $365,000+10.6%$154/sqft |
Source: | ||
| 8/15/2024 | Pending sale | $329,900$139/sqft |
Source: | ||
| 8/9/2024 | Listed for sale | $329,900+78.3%$139/sqft |
Source: | ||
| 7/25/2014 | Sold | $185,000$78/sqft |
Source: | ||
| 6/6/2014 | Listed for sale | $185,000+33.1%$78/sqft |
Source: Coldwell Banker Crown Realtors #10-14949 | ||
Public tax history
| Year | Property taxes | Tax assessment |
|---|---|---|
| 2024 | $3,038 +6.4% | $309,700 +7.9% |
| 2023 | $2,856 +3.3% | $286,900 +10.9% |
| 2022 | $2,764 +5.3% | $258,700 +10.2% |
Find assessor info on the county website
Neighborhood: 56308
Nearby schools
GreatSchools rating
- 4/10Woodland Elementary SchoolGrades: K-5Distance: 0.7 mi
- 6/10Discovery Junior High SchoolGrades: 6-8Distance: 1.4 mi
- 8/10Alexandria Area High SchoolGrades: 9-12Distance: 2.1 mi

Get pre-qualified for a loan
At Zillow Home Loans, we can pre-qualify you in as little as 5 minutes with no impact to your credit score.An equal housing lender. NMLS #10287.

