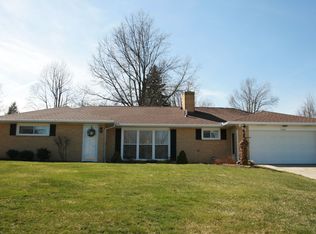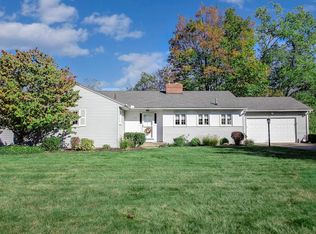Sold for $200,000
$200,000
1116 Larchwood Rd, Mansfield, OH 44907
3beds
1,844sqft
Single Family Residence
Built in 1956
0.33 Acres Lot
$241,900 Zestimate®
$108/sqft
$1,534 Estimated rent
Home value
$241,900
$223,000 - $261,000
$1,534/mo
Zestimate® history
Loading...
Owner options
Explore your selling options
What's special
Brick ranch in the heart of the Ranchwood neighborhood and priced for you to bring your creative style and update! Solid and well cared for home. Hardwood floors under the carpet. Over 1800 square feet of living space. Three living areas including the front living room with fireplace and picture window, back family room addition and lower level rec rm. Vinyl replacement windows, furnace replaced 2022, hot water heater 2020 and roof approximately 2008. Offers due by Monday March 24th at 3 pm.
Zillow last checked: 8 hours ago
Listing updated: April 28, 2025 at 11:56am
Listed by:
Lindsay Zimmer,
RE/MAX First Realty
Bought with:
Joe Johnson, 439995
Haring Realty, Inc.
Source: MAR,MLS#: 9066357
Facts & features
Interior
Bedrooms & bathrooms
- Bedrooms: 3
- Bathrooms: 2
- Full bathrooms: 1
- 1/2 bathrooms: 1
- Main level bedrooms: 3
Primary bedroom
- Level: Main
- Area: 204.04
- Dimensions: 14.75 x 13.83
Bedroom 2
- Level: Main
- Area: 119
- Dimensions: 9.92 x 12
Bedroom 3
- Level: Main
- Area: 153.33
- Dimensions: 13.33 x 11.5
Dining room
- Level: Main
- Area: 155.56
- Dimensions: 11.67 x 13.33
Family room
- Level: Main
- Area: 265.03
- Dimensions: 15.67 x 16.92
Kitchen
- Level: Main
- Area: 166.67
- Dimensions: 12.5 x 13.33
Living room
- Level: Main
- Area: 293.33
- Dimensions: 13.33 x 22
Heating
- Forced Air, Natural Gas
Cooling
- Central Air
Appliances
- Included: Dishwasher, Range, Refrigerator
- Laundry: Lower
Features
- Eat-in Kitchen
- Windows: Double Pane Windows, Vinyl
- Basement: Full,Partially Finished
- Number of fireplaces: 1
- Fireplace features: 1, Living Room
Interior area
- Total structure area: 1,844
- Total interior livable area: 1,844 sqft
Property
Parking
- Total spaces: 2
- Parking features: 2 Car, Garage Attached, Concrete
- Attached garage spaces: 2
- Has uncovered spaces: Yes
Lot
- Size: 0.33 Acres
- Dimensions: 0.3306
- Features: Lawn, Trees, City Lot
Details
- Parcel number: 0270707602000
Construction
Type & style
- Home type: SingleFamily
- Architectural style: Ranch
- Property subtype: Single Family Residence
Materials
- Brick, Vinyl Siding
- Roof: Composition
Condition
- Year built: 1956
Utilities & green energy
- Sewer: Public Sewer
- Water: Public
Community & neighborhood
Location
- Region: Mansfield
Other
Other facts
- Listing terms: Cash,Conventional
- Road surface type: Paved
Price history
| Date | Event | Price |
|---|---|---|
| 4/28/2025 | Sold | $200,000+5.3%$108/sqft |
Source: Public Record Report a problem | ||
| 3/25/2025 | Pending sale | $189,900$103/sqft |
Source: | ||
| 3/19/2025 | Listed for sale | $189,900$103/sqft |
Source: | ||
Public tax history
| Year | Property taxes | Tax assessment |
|---|---|---|
| 2024 | $2,348 -1% | $59,950 |
| 2023 | $2,372 +22.9% | $59,950 +38.5% |
| 2022 | $1,930 -0.7% | $43,290 |
Find assessor info on the county website
Neighborhood: 44907
Nearby schools
GreatSchools rating
- 6/10Malabar Intermediate SchoolGrades: 3-6Distance: 0.4 mi
- 8/10Mansfield Spanish Immersion SchoolGrades: K-8Distance: 1.8 mi
- 5/10Mansfield Senior High SchoolGrades: 8-12Distance: 2.4 mi
Schools provided by the listing agent
- District: Mansfield City School District
Source: MAR. This data may not be complete. We recommend contacting the local school district to confirm school assignments for this home.
Get pre-qualified for a loan
At Zillow Home Loans, we can pre-qualify you in as little as 5 minutes with no impact to your credit score.An equal housing lender. NMLS #10287.

