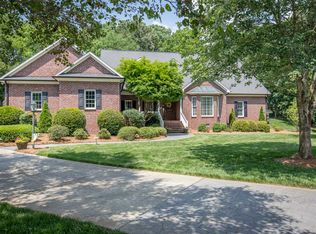Closed
$700,000
1116 Landons Ct, China Grove, NC 28023
4beds
3,161sqft
Single Family Residence
Built in 2000
1.57 Acres Lot
$704,800 Zestimate®
$221/sqft
$3,256 Estimated rent
Home value
$704,800
Estimated sales range
Not available
$3,256/mo
Zestimate® history
Loading...
Owner options
Explore your selling options
What's special
Enjoy daily golf course views—and your morning coffee—from the wrap-around veranda overlooking the 5th green at Warrior Golf Club. This custom brick home sits on 1.5 acres at the end of a quiet cul-de-sac, surrounded by mature trees and lush landscaping. Inside, the grand foyer opens to a formal dining room and a private office with fairway views. The great room features 20-ft ceilings, a gas fireplace, and expansive windows. The gourmet kitchen offers granite counters, gas cooktop, wall oven, and updated appliances. The main-level primary suite includes vaulted ceilings, an updated luxurious bath with marble floors, soaking tub, large shower, and two walk-in closets. Upstairs includes vaulted-ceiling bedrooms, a bonus room, and generous walk-in attic storage. Outdoor highlights include cypress decking on the veranda, irrigation system, an attached 2-car garage, and a detached 4-car tandem garage—perfect for car enthusiasts, workshop or storage. Cart path access offers scenic walks.
Zillow last checked: 8 hours ago
Listing updated: May 29, 2025 at 10:30am
Listing Provided by:
Beth Pihl beth@pihlrealty.com,
Southern Homes of the Carolinas, Inc
Bought with:
Non Member
Canopy Administration
Source: Canopy MLS as distributed by MLS GRID,MLS#: 4243600
Facts & features
Interior
Bedrooms & bathrooms
- Bedrooms: 4
- Bathrooms: 4
- Full bathrooms: 3
- 1/2 bathrooms: 1
- Main level bedrooms: 1
Primary bedroom
- Level: Main
Bedroom s
- Level: Upper
Bedroom s
- Level: Upper
Bedroom s
- Level: Upper
Bathroom full
- Level: Main
Bathroom half
- Level: Main
Bathroom full
- Level: Upper
Bathroom full
- Level: Upper
Bonus room
- Level: Upper
Breakfast
- Level: Main
Dining area
- Level: Main
Other
- Level: Main
Kitchen
- Level: Main
Laundry
- Level: Main
Office
- Level: Main
Heating
- Central, Heat Pump
Cooling
- Ceiling Fan(s), Central Air, Electric
Appliances
- Included: Convection Oven, Dishwasher, Dryer, Electric Water Heater, ENERGY STAR Qualified Washer, ENERGY STAR Qualified Dishwasher, ENERGY STAR Qualified Dryer, ENERGY STAR Qualified Refrigerator, Exhaust Hood, Gas Cooktop, Plumbed For Ice Maker, Self Cleaning Oven, Wall Oven
- Laundry: Laundry Chute, Laundry Room
Features
- Walk-In Closet(s), Walk-In Pantry
- Flooring: Carpet, Cork, Marble, Tile, Wood
- Doors: French Doors, Pocket Doors
- Windows: Insulated Windows
- Has basement: No
- Attic: Walk-In
- Fireplace features: Gas Log, Great Room, Propane
Interior area
- Total structure area: 3,161
- Total interior livable area: 3,161 sqft
- Finished area above ground: 3,161
- Finished area below ground: 0
Property
Parking
- Total spaces: 6
- Parking features: Driveway, Attached Garage, Detached Garage, Garage Door Opener, Garage Faces Side, Keypad Entry, Garage on Main Level
- Attached garage spaces: 6
- Has uncovered spaces: Yes
- Details: 2 car garage attached - 604 sq ft, 4 car garage detached - 881 + 384 sq ft attic
Accessibility
- Accessibility features: Door Width 32 Inches or More, Accessible Hallway(s)
Features
- Levels: Two
- Stories: 2
- Patio & porch: Covered, Front Porch, Rear Porch, Wrap Around
- Exterior features: Fire Pit, In-Ground Irrigation
- Has view: Yes
- View description: Golf Course, Year Round
Lot
- Size: 1.57 Acres
- Dimensions: 304 x 180 x 73 x 48 x 359 x 138
- Features: Cul-De-Sac, On Golf Course, Wooded
Details
- Parcel number: 120D005
- Zoning: RA
- Special conditions: Standard
Construction
Type & style
- Home type: SingleFamily
- Architectural style: Traditional
- Property subtype: Single Family Residence
Materials
- Brick Full
- Foundation: Crawl Space
- Roof: Shingle
Condition
- New construction: No
- Year built: 2000
Utilities & green energy
- Sewer: Septic Installed
- Water: Well
- Utilities for property: Cable Available, Electricity Connected, Fiber Optics, Phone Connected, Propane, Underground Power Lines, Underground Utilities
Community & neighborhood
Security
- Security features: Smoke Detector(s)
Community
- Community features: Golf, Street Lights
Location
- Region: China Grove
- Subdivision: Landons Run
HOA & financial
HOA
- Has HOA: Yes
- HOA fee: $100 annually
- Association name: Landons Run HOA
- Association phone: 704-301-1063
Other
Other facts
- Listing terms: Cash,Conventional,FHA,VA Loan
- Road surface type: Concrete, Paved
Price history
| Date | Event | Price |
|---|---|---|
| 5/29/2025 | Sold | $700,000$221/sqft |
Source: | ||
| 4/23/2025 | Pending sale | $700,000$221/sqft |
Source: | ||
| 4/23/2025 | Listed for sale | $700,000+55.6%$221/sqft |
Source: | ||
| 9/1/2014 | Listing removed | $450,000$142/sqft |
Source: RE/MAX Executive #2130189 | ||
| 2/3/2013 | Listed for sale | $450,000$142/sqft |
Source: RE/MAX Executive Realty #2130189 | ||
Public tax history
| Year | Property taxes | Tax assessment |
|---|---|---|
| 2024 | $4,366 | $644,371 |
| 2023 | $4,366 +26.5% | $644,371 +41% |
| 2022 | $3,452 | $457,161 |
Find assessor info on the county website
Neighborhood: 28023
Nearby schools
GreatSchools rating
- 8/10Millbridge Elementary SchoolGrades: K-5Distance: 2 mi
- 2/10China Grove Middle SchoolGrades: 6-8Distance: 3.6 mi
- 3/10South Rowan High SchoolGrades: 9-12Distance: 1.5 mi
Schools provided by the listing agent
- Elementary: Millbridge
- Middle: China Grove
- High: South Rowan
Source: Canopy MLS as distributed by MLS GRID. This data may not be complete. We recommend contacting the local school district to confirm school assignments for this home.

Get pre-qualified for a loan
At Zillow Home Loans, we can pre-qualify you in as little as 5 minutes with no impact to your credit score.An equal housing lender. NMLS #10287.
