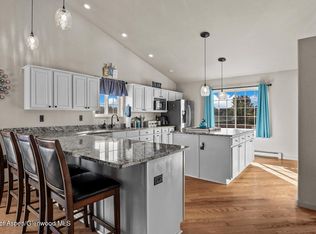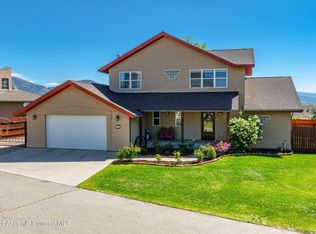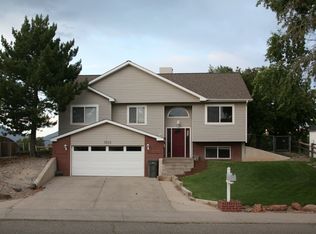This beautiful updated victorian style home looks like it's right out of a story book. It has fresh paint, appliances and water heater are less than 2 years old, newer flooring throughout the downstairs, built-in surround sound speakers, Security system, R.V. Parking and hookups. The large Master suite has an en suite that has a jetted tub to ease the stress of the day away. The back yard has had some fresh landscaping and equipped with sprinkler system for easy maintanence. Seller is related to Listing Agent All information is deemed reliable, is subject to change if needed, Buyer to verify all information.
This property is off market, which means it's not currently listed for sale or rent on Zillow. This may be different from what's available on other websites or public sources.



