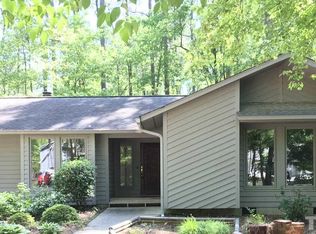Updated traditional home offering many new updates and a very versatile floor plan. The kitchen and bathrooms have all been remodeled in the past year. New hardwood floors adorn the main level and new carpet has been installed on the second. Above the 3 car garage are 2 very large multi-purpose rooms. Closets are in both for bedrooms or office space or media rooms. A full bath is also above the huge garage. The home offers a full covered front porch and a rear screened porch and fire pit!
This property is off market, which means it's not currently listed for sale or rent on Zillow. This may be different from what's available on other websites or public sources.
