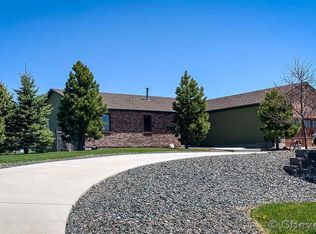Located on 2.5 acres in Murray Hill Estates, there is not a room in this nearly 7,400 square foot home that has not been thoughtfully redone. Each of the 6 bedrooms are very large and the 5 bathrooms (3 with double vanities) ensure there will never be any crowding. The kitchen and living space are not only spectacular, but provide nearly 360 degree breathtaking views. The new gas fireplace provides a cozy space when weather dictates or swing open the patio doors and open sidelights to enjoy outdoor life on the 30’ deck. The kitchen has two islands, more cabinets than you may ever use, a hidden pantry, double ovens, 2 sinks, 2 pot fillers, a coffee station and a wine wall. The master suite is a sanctuary you will never have to leave since it includes laundry, a wine frig and coffee station. The basement, which can be accessed through the house, through a private stairway direct from the garage and through two patio doors includes a second full kitchen and a unique entertainment space that will make you want to find a bunch of new friends. The roll up garage door allows you to bring the outdoors in and double your entertainment space. And when sports are back you can watch them on the 3 tv locations.
This property is off market, which means it's not currently listed for sale or rent on Zillow. This may be different from what's available on other websites or public sources.
