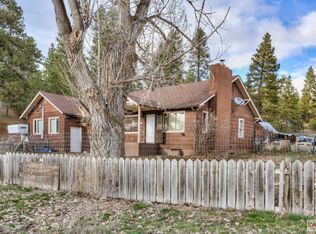Closed
Price Unknown
1116 Granite Creek Rd, Florence, MT 59833
3beds
2,807sqft
Single Family Residence
Built in 2002
12.28 Acres Lot
$797,800 Zestimate®
$--/sqft
$3,288 Estimated rent
Home value
$797,800
$742,000 - $862,000
$3,288/mo
Zestimate® history
Loading...
Owner options
Explore your selling options
What's special
One will appreciate the breathtaking Bitterroot Mountain and forested views from this 3-bedroom, 2.5-bathroom home situated perfectly on 12.28 private treed acres. The home features just over 2800 square feet of living space, a spacious and oversized, double attached garage with a workshop area, dry/cold storage areas, attached greenhouse, chicken coop, and a large 30x48 detached shop. The shop has a storage container built in the back, for lockable and secure storage. Additional property features include a 2000-gallon underground water cistern, a 14kW generator, skylights in the upper level, laundry chute, garden with fruit trees which include apple, cherry and nectarine, and elder berries around the seasonal creek and a great firepit area. Also noted features include the exterior rock walls, interior wood ceilings and the metal spiral staircase with newly installed wood steps. The wood burning stove is located in the living room on the main level. The location of the woodstove is open to the upper floor, providing great heat flow. The exterior decks provide amazing views of the mountains and property. It also provides access to the upper floor where the kitchen and all bedrooms reside and offers added parking. Enjoy the privacy that this property offers and also the closeness and easy commute to the town of Florence. 1000-gallon Propane Tank is leased through Northwest Energy Partners, Water Softener is leased through Culligan, Electric is with Ravalli Electric and Internet is through Century Link. Recently purchased appliances, washer, dryer and refrigerator. Call Cindy Zaluski at 406-360-2350, or your real estate professional.
Zillow last checked: 8 hours ago
Listing updated: July 25, 2023 at 12:46pm
Listed by:
Cindy Zaluski 406-360-2350,
Engel & Völkers Western Frontier - Stevensville
Bought with:
Danni Moore, RRE-BRO-LIC-88701
Engel & Völkers Western Frontier - Missoula
Source: MRMLS,MLS#: 30005035
Facts & features
Interior
Bedrooms & bathrooms
- Bedrooms: 3
- Bathrooms: 3
- Full bathrooms: 2
- 1/2 bathrooms: 1
Heating
- Forced Air, Propane, Stove, Wood, Wall Furnace
Cooling
- Wall Unit(s)
Appliances
- Included: Dryer, Dishwasher, Range, Refrigerator, Water Softener Rented, Washer
Features
- High Speed Internet, Skylights, Vaulted Ceiling(s)
- Windows: Skylight(s)
- Basement: None
- Has fireplace: No
- Fireplace features: Wood Burning Stove
Interior area
- Total interior livable area: 2,807 sqft
- Finished area below ground: 0
Property
Parking
- Total spaces: 2
- Parking features: Attached, Garage, Garage Door Opener, RV Access/Parking
- Attached garage spaces: 2
Features
- Patio & porch: Deck, Patio, Porch
- Exterior features: RV Hookup, Propane Tank - Leased
- Fencing: Barbed Wire,Partial
- Has view: Yes
- View description: Mountain(s), Valley, Trees/Woods
- Waterfront features: Seasonal, Stream
Lot
- Size: 12.28 Acres
- Dimensions: 12.28
- Features: Level
- Topography: Level,Sloping,Varied
Details
- Additional structures: Workshop
- Parcel number: 13187011101230000
- Zoning description: County
- Special conditions: Standard
- Other equipment: Propane Tank
Construction
Type & style
- Home type: SingleFamily
- Architectural style: Other
- Property subtype: Single Family Residence
Materials
- Fiber Cement, Wood Frame
- Foundation: Poured, Slab
- Roof: Shingle
Condition
- New construction: No
- Year built: 2002
Utilities & green energy
- Sewer: Septic Tank
- Water: Cistern, Well
- Utilities for property: Electricity Available
Community & neighborhood
Security
- Security features: Smoke Detector(s)
Location
- Region: Florence
HOA & financial
HOA
- Has HOA: No
Other
Other facts
- Listing agreement: Exclusive Right To Sell
- Has irrigation water rights: Yes
- Listing terms: Cash,Conventional,VA Loan
- Road surface type: Asphalt, Gravel
Price history
| Date | Event | Price |
|---|---|---|
| 6/27/2023 | Sold | -- |
Source: | ||
| 5/28/2023 | Pending sale | $699,999$249/sqft |
Source: | ||
| 4/25/2023 | Price change | $699,999-4%$249/sqft |
Source: | ||
| 3/31/2023 | Price change | $729,000-2.7%$260/sqft |
Source: | ||
| 3/10/2023 | Price change | $749,000-2.6%$267/sqft |
Source: | ||
Public tax history
| Year | Property taxes | Tax assessment |
|---|---|---|
| 2024 | $3,025 +2.9% | $483,400 |
| 2023 | $2,939 -15.4% | $483,400 +5.9% |
| 2022 | $3,474 -4% | $456,300 +0.3% |
Find assessor info on the county website
Neighborhood: 59833
Nearby schools
GreatSchools rating
- 6/10Florence-Carlton El SchoolGrades: PK-5Distance: 6.2 mi
- 4/10Florence-Carlton 7-8Grades: 6-8Distance: 6.2 mi
- 4/10Florence-Carlton High SchoolGrades: 9-12Distance: 6.2 mi
