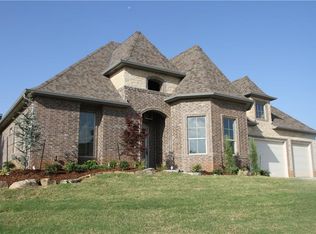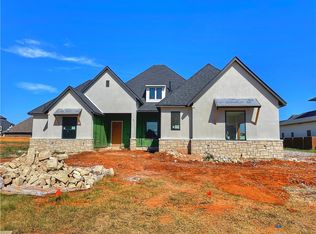Sold for $850,000
$850,000
1116 Gateway Bridge Rd, Edmond, OK 73034
4beds
3,774sqft
Single Family Residence
Built in 2024
0.31 Acres Lot
$849,600 Zestimate®
$225/sqft
$4,502 Estimated rent
Home value
$849,600
$807,000 - $901,000
$4,502/mo
Zestimate® history
Loading...
Owner options
Explore your selling options
What's special
For a limited time, enjoy a $10,000 credit toward closing costs when you partner with our preferred lender. Contact us for details. Welcome into a home where extraordinary design and masterful craftsmanship come together in perfect harmony. Built by one of Edmond's most distinguished builders, this residence is a true work of art. Soaring ceilings and expansive windows flood the home with natural light, while a striking fireplace serves as the heart of the living area. Neutral tile flooring offers a refined, versatile canvas that complements any aesthetic, ensuring the home is as adaptable as it is stunning. The kitchen is a one-of-a-kind, designed to inspire and impress. Custom ceiling-height white cabinetry offers both beauty and functionality, while the oversized center island with bar seating becomes a natural gathering place. Top-tier stainless steel appliances, including double ovens and a double-size refrigerator/freezer, cater to the most discerning chef. The butler’s pantry enhances the space, making entertaining effortless. The primary suite is a sanctuary of relaxation, featuring a tray ceiling that adds dimension and character. The spa-inspired bathroom boasts a designer-tiled shower, a soaking tub, dual vanities, & two expansive closets. Additional highlights include a private study with an inspiring view, a versatile upstairs bonus room with serving bar, and a guest suite complete with a full bath for ultimate comfort. The outdoor living space is equally captivating. A custom-designed fire pit on the patio provides a cozy spot to gather, while the meticulously crafted landscaping enhances the home's serene ambiance. Thoughtful upgrades, including full guttering, a tankless water heater, a built-in mud bench, and an oversized garage with extra storage, ensure every detail is accounted for. This home isn’t just a place to live—it’s a statement of style, quality, and individuality. Schedule your private tour today & experience the difference.Welcome home!
Zillow last checked: 8 hours ago
Listing updated: September 30, 2025 at 10:36pm
Listed by:
Karen Blevins 405-726-8889,
Chinowth & Cohen
Bought with:
Joe Pribble, 67109
Keller Williams Central OK ED
Source: MLSOK/OKCMAR,MLS#: 1171848
Facts & features
Interior
Bedrooms & bathrooms
- Bedrooms: 4
- Bathrooms: 4
- Full bathrooms: 3
- 1/2 bathrooms: 1
Heating
- Central
Cooling
- Has cooling: Yes
Appliances
- Included: Dishwasher, Disposal, Microwave, Refrigerator, Electric Oven, Double Oven, Free-Standing Gas Range
- Laundry: Laundry Room
Features
- Ceiling Fan(s), Paint Woodwork
- Flooring: Carpet, Tile
- Number of fireplaces: 1
- Fireplace features: Insert
Interior area
- Total structure area: 3,774
- Total interior livable area: 3,774 sqft
Property
Parking
- Total spaces: 3
- Parking features: Concrete
- Garage spaces: 3
Features
- Levels: Two
- Stories: 2
- Patio & porch: Patio, Porch
- Exterior features: Fire Pit
Lot
- Size: 0.31 Acres
- Features: Interior Lot
Details
- Parcel number: 1116NONEGatewayBridge73034
- Special conditions: None
Construction
Type & style
- Home type: SingleFamily
- Architectural style: Modern
- Property subtype: Single Family Residence
Materials
- Brick & Frame
- Foundation: Slab
- Roof: Composition
Condition
- Year built: 2024
Details
- Builder name: Comfort Homes
Utilities & green energy
- Utilities for property: Public
Community & neighborhood
Location
- Region: Edmond
HOA & financial
HOA
- Has HOA: Yes
- HOA fee: $500 annually
- Services included: Greenbelt, Pool
Price history
| Date | Event | Price |
|---|---|---|
| 8/18/2025 | Sold | $850,000+0%$225/sqft |
Source: | ||
| 8/1/2025 | Pending sale | $849,900$225/sqft |
Source: | ||
| 3/16/2025 | Price change | $849,900-1.7%$225/sqft |
Source: | ||
| 12/10/2024 | Price change | $865,000-2.3%$229/sqft |
Source: | ||
| 3/20/2024 | Listed for sale | $885,000+669.6%$234/sqft |
Source: | ||
Public tax history
| Year | Property taxes | Tax assessment |
|---|---|---|
| 2024 | $65 +0.8% | $620 |
| 2023 | $65 -0.4% | $620 |
| 2022 | $65 +0.5% | $620 |
Find assessor info on the county website
Neighborhood: Golden Gate
Nearby schools
GreatSchools rating
- 9/10Heritage Elementary SchoolGrades: PK-5Distance: 0.5 mi
- 7/10Sequoyah Middle SchoolGrades: 6-8Distance: 2.9 mi
- 10/10North High SchoolGrades: 9-12Distance: 3.1 mi
Schools provided by the listing agent
- Elementary: Heritage ES
- Middle: Sequoyah MS
- High: North HS
Source: MLSOK/OKCMAR. This data may not be complete. We recommend contacting the local school district to confirm school assignments for this home.
Get a cash offer in 3 minutes
Find out how much your home could sell for in as little as 3 minutes with a no-obligation cash offer.
Estimated market value$849,600
Get a cash offer in 3 minutes
Find out how much your home could sell for in as little as 3 minutes with a no-obligation cash offer.
Estimated market value
$849,600

