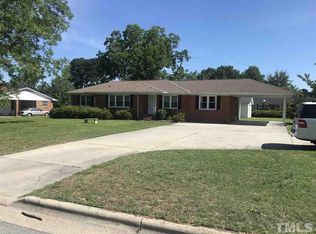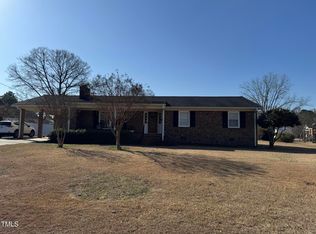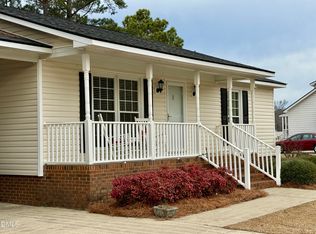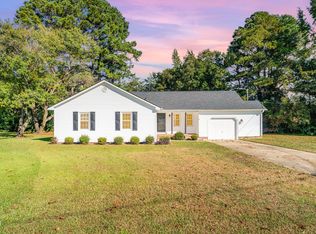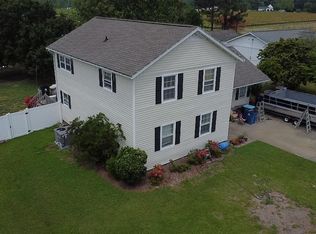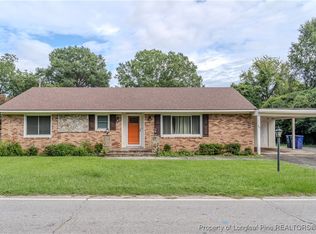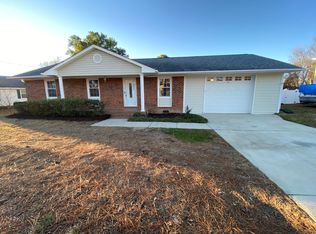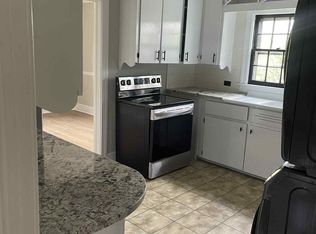This well-maintained 3-bedroom, 2 bath home offers 1,615 s ft of comfortable living space with fresh interior paint throughout. Ideally located on a spacious corner lot within walking distance to downtown, you'll enjoy both convenience and charm. The property features a concrete circle driveway, a partially fenced backyard, a covered carport with an attached storage room, and an 8x14 outbuilding for additional storage. Inside, hardwood floors grace all bedrooms and the formal living room, which features a cozy wood-burning fireplace. The family room is carpeted, while the kitchen and breakfast area offer easy-to-clean vinyl flooring. the primary suite includes a tile bathroom with a walk-in-shower, and the guest bath has a tile floor with a tub/shower combo. Additional features include welcoming foyer, a separate laundry room, and front porch for relaxing. Don't miss the solid, all-brick beauty offering classic comfort and unbeatable walkability to shops, dining and more!
Pending
Price cut: $11K (12/29)
$234,000
1116 Friendly Rd, Dunn, NC 28334
3beds
1,615sqft
Est.:
Single Family Residence
Built in 1966
-- sqft lot
$223,700 Zestimate®
$145/sqft
$-- HOA
What's special
Front porchCozy wood-burning fireplaceHardwood floorsFresh interior paintPartially fenced backyardCorner lotSeparate laundry room
- 220 days |
- 408 |
- 10 |
Zillow last checked: 8 hours ago
Listing updated: January 26, 2026 at 09:26am
Listed by:
GAIL ADAMS,
RE/MAX SIGNATURE REALTY
Source: LPRMLS,MLS#: 746362 Originating MLS: Longleaf Pine Realtors
Originating MLS: Longleaf Pine Realtors
Facts & features
Interior
Bedrooms & bathrooms
- Bedrooms: 3
- Bathrooms: 2
- Full bathrooms: 2
Heating
- Gas
Appliances
- Laundry: Main Level
Features
- Breakfast Area, Entrance Foyer, Separate/Formal Living Room, Pantry, Storage, Tub Shower, Walk-In Shower
- Flooring: Hardwood, Tile, Vinyl, Carpet
- Basement: Crawl Space,None
- Number of fireplaces: 1
- Fireplace features: Living Room
Interior area
- Total interior livable area: 1,615 sqft
Property
Parking
- Total spaces: 1
- Parking features: Carport
- Carport spaces: 1
Features
- Patio & porch: Covered, Front Porch, Porch
- Exterior features: Corner Lot, Fence, Porch, Storage
- Fencing: Partial
Lot
- Features: 1/4 to 1/2 Acre Lot
Details
- Parcel number: 1517338197.000
- Special conditions: None
Construction
Type & style
- Home type: SingleFamily
- Architectural style: Ranch
- Property subtype: Single Family Residence
Materials
- Brick
Condition
- New construction: No
- Year built: 1966
Utilities & green energy
- Sewer: Public Sewer
- Water: Public
Community & HOA
Community
- Subdivision: Westhaven - Dunn
HOA
- Has HOA: No
Location
- Region: Dunn
Financial & listing details
- Price per square foot: $145/sqft
- Tax assessed value: $153,171
- Annual tax amount: $2,076
- Date on market: 7/2/2025
- Cumulative days on market: 221 days
- Listing terms: Conventional,FHA,USDA Loan
- Inclusions: none
- Exclusions: none
- Ownership: More than a year
- Road surface type: Paved
Estimated market value
$223,700
$213,000 - $235,000
$1,666/mo
Price history
Price history
| Date | Event | Price |
|---|---|---|
| 1/26/2026 | Pending sale | $234,000$145/sqft |
Source: | ||
| 12/29/2025 | Price change | $234,000-4.5%$145/sqft |
Source: | ||
| 9/22/2025 | Listed for sale | $245,000$152/sqft |
Source: | ||
| 9/18/2025 | Pending sale | $245,000$152/sqft |
Source: | ||
| 7/1/2025 | Listed for sale | $245,000$152/sqft |
Source: | ||
Public tax history
Public tax history
| Year | Property taxes | Tax assessment |
|---|---|---|
| 2025 | $2,076 +2.4% | $153,171 |
| 2024 | $2,028 +3.1% | $153,171 |
| 2023 | $1,967 +2.2% | $153,171 |
Find assessor info on the county website
BuyAbility℠ payment
Est. payment
$1,133/mo
Principal & interest
$907
Property taxes
$144
Home insurance
$82
Climate risks
Neighborhood: 28334
Nearby schools
GreatSchools rating
- 1/10Dunn ElementaryGrades: PK-5Distance: 0.7 mi
- 7/10Dunn MiddleGrades: 6-8Distance: 0.8 mi
- 5/10Triton HighGrades: 9-12Distance: 2.8 mi
Schools provided by the listing agent
- Middle: Dunn Middle School
- High: Triton High School
Source: LPRMLS. This data may not be complete. We recommend contacting the local school district to confirm school assignments for this home.
- Loading
