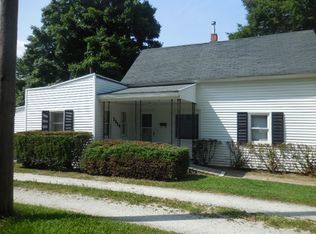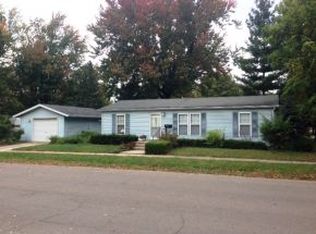Remodeled kitchen has oak cabinetry and peninsula snack bar including all appliances. Huge master bedroom w/walk in closet, new drywall, fresh paint, and extra toy room/den would could be used as 4th bedroom, and laundry/mud room on main floor. Enclosed front porch and hardwoods under living and dining room carpets. Updates include: new bathroom, neutral colored carpets, energy efficient windows, updated gas water heater, new wiring w/100 amp service, partially fenced back yard.
This property is off market, which means it's not currently listed for sale or rent on Zillow. This may be different from what's available on other websites or public sources.

