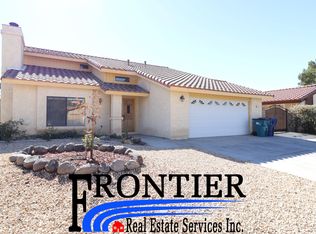WORKSHOP HOME WITH SOLAR & UPGRADES! Wonderful 2-story w/ marble floor tile, gas fireplace w/ remote. inlayed bookshelves, vaulted ceiling, and three skylights in living room. Large kitchen features granite counters and composite sink, large island w/ storage, Travertine backsplash, canned lighting, stainless appliances, and cabinets galore. Downstairs bedroom w/French door just off the dining area can serve as a bedroom or nifty office. Upstairs has two very roomy master bathroom suites! Both bathrooms have Travertine floors and backsplash in main master shower. Interior laundry w/ laundry chute and connecting bath both w/ granite counters. Water softener/reverse osmosis system. Large, covered patio. Beautifully maintained landscaping out back. 16'x20' workshop with French doors, electric and skylight!! West side of garage has cement walkways for storage or ATV park area! Dual cooling for the summer. Large 2-car garage! Solar system is with Senova. Buyer must assume solar loan with home purchase. HUGE BACKYARD!!
This property is off market, which means it's not currently listed for sale or rent on Zillow. This may be different from what's available on other websites or public sources.
