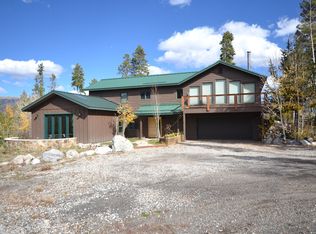Sold for $4,400,000
$4,400,000
1116 Emerald Rd, Silverthorne, CO 80498
8beds
9,679sqft
Single Family Residence
Built in 1993
1 Acres Lot
$4,423,200 Zestimate®
$455/sqft
$6,785 Estimated rent
Home value
$4,423,200
$3.98M - $4.91M
$6,785/mo
Zestimate® history
Loading...
Owner options
Explore your selling options
What's special
Expansive 360-degree mountain views envelop this beautiful luxury log home. Escape to a secluded mountain getaway poised on 1 acre of majestic land bordering open space, private common land, and national forest within a gated equestrian community. Wraparound decks surround the exterior, inviting residents inward to a spacious 8-bedroom, 8-bath layout wrapped in rustic design elements. Soaring vaulted ceilings draw the eyes upward as vast windows w/ stunning views draw the outdoors in. A spacious living area sets the stage for at-home entertaining w/ a statement fireplace. Peer over a breakfast bar w/ seating into a luxury chef’s kitchen with high-end appliances. A primary suite showcases a spa-like bath and outdoor connectivity. Custom built-ins and a Murphy bed are featured in a private home office. Downstairs, a lower level flaunts a sleek full bar, gym, wine and cigar rooms and a 21-person theater w/ a starfield galaxy ceiling. Revel in the coveted Colorado climate in an outdoor space complete w/ a gas firepit, hot tub, ponds, stream, and hiking trail to Gore Range waterfall. NEW ROOF over the original home. Multiple NEW WINDOWS, gutter and deck work completed.
Zillow last checked: 8 hours ago
Listing updated: June 30, 2025 at 02:25pm
Listed by:
Ben Clark 303-396-9913,
MileHimodern, LLC
Bought with:
Chris Eby CRB GRI, ER178401
Buyers Resource/Eby R.E.
Source: Altitude Realtors,MLS#: S1056445 Originating MLS: Summit Association of Realtors
Originating MLS: Summit Association of Realtors
Facts & features
Interior
Bedrooms & bathrooms
- Bedrooms: 8
- Bathrooms: 8
- Full bathrooms: 1
- 3/4 bathrooms: 6
- 1/2 bathrooms: 1
Primary bedroom
- Level: Main
Bedroom
- Level: Main
Bedroom
- Level: Upper
Bedroom
- Level: Upper
Bedroom
- Level: Upper
Bedroom
- Level: Lower
Bedroom
- Level: Lower
Bedroom
- Level: Main
Bonus room
- Level: Main
Bonus room
- Level: Basement
Bonus room
- Level: Basement
Dining room
- Level: Main
Other
- Level: Main
Great room
- Level: Main
Gym
- Level: Lower
Half bath
- Level: Main
Kitchen
- Level: Main
Loft
- Level: Upper
Media room
- Level: Basement
Office
- Level: Main
Other
- Level: Main
Other
- Level: Main
Other
- Level: Upper
Other
- Level: Lower
Other
- Level: Lower
Other
- Level: Upper
Other
- Level: Basement
Heating
- Natural Gas, Radiant
Appliances
- Included: Bar Fridge, Double Oven, Dishwasher, Electric Cooktop, Gas Cooktop, Disposal, Gas Range, Microwave, Refrigerator, Range Hood, Wine Cooler, Dryer, Washer
Features
- Built-in Features, Ceiling Fan(s), Eat-in Kitchen, Fireplace, Granite Counters, High Ceilings, Hot Tub/Spa, In-Law Floorplan, Jetted Tub, Primary Suite, Open Floorplan, Cable TV, Vaulted Ceiling(s), Walk-In Closet(s), Utility Room, Wine Cellar
- Flooring: Carpet, Stone, Tile, Wood
- Basement: Walk-Out Access,Finished
- Has fireplace: Yes
- Fireplace features: Wood Burning
Interior area
- Total interior livable area: 9,679 sqft
Property
Parking
- Total spaces: 3
- Parking features: Garage
- Garage spaces: 3
Features
- Levels: Three Or More,Multi/Split
- Patio & porch: Deck, Patio
- Has spa: Yes
- Spa features: Hot Tub, Private, Steam Room
- Has view: Yes
- View description: Mountain(s), Ski Area, Trees/Woods
Lot
- Size: 1 Acres
- Features: Borders National Forest
Details
- Parcel number: 3900051
- Zoning description: Single Family
- Other equipment: Satellite Dish
- Horses can be raised: Yes
Construction
Type & style
- Home type: SingleFamily
- Property subtype: Single Family Residence
Materials
- Log
- Roof: Asphalt
Condition
- Resale
- Year built: 1993
Utilities & green energy
- Sewer: Septic Tank
- Water: Public
- Utilities for property: Electricity Available, Natural Gas Available, Phone Available, Sewer Available, Trash Collection, Cable Available, Septic Available
Community & neighborhood
Community
- Community features: Equestrian Facilities, Golf, Trails/Paths
Location
- Region: Silverthorne
- Subdivision: Ruby Ranch Sub
HOA & financial
HOA
- Has HOA: Yes
Other
Other facts
- Listing agreement: Exclusive Agency
- Ownership: Fee Simple
- Ownership type: Sole Proprietor
- Road surface type: Paved
Price history
| Date | Event | Price |
|---|---|---|
| 6/27/2025 | Sold | $4,400,000-3.3%$455/sqft |
Source: | ||
| 5/19/2025 | Pending sale | $4,550,000$470/sqft |
Source: | ||
| 3/1/2025 | Listed for sale | $4,550,000$470/sqft |
Source: | ||
| 11/6/2024 | Listing removed | $4,550,000-1.6%$470/sqft |
Source: | ||
| 10/9/2024 | Listed for sale | $4,625,000$478/sqft |
Source: | ||
Public tax history
| Year | Property taxes | Tax assessment |
|---|---|---|
| 2025 | $34,267 -2.8% | $331,238 +8.7% |
| 2024 | $35,252 +17.9% | $304,616 -1% |
| 2023 | $29,911 +8.6% | $307,571 +54.9% |
Find assessor info on the county website
Neighborhood: 80498
Nearby schools
GreatSchools rating
- 5/10Silverthorne Elementary SchoolGrades: PK-5Distance: 1.4 mi
- 4/10Summit Middle SchoolGrades: 6-8Distance: 4.3 mi
- 5/10Summit High SchoolGrades: 9-12Distance: 6 mi
Schools provided by the listing agent
- Elementary: Silverthorne
- Middle: Summit
- High: Summit
Source: Altitude Realtors. This data may not be complete. We recommend contacting the local school district to confirm school assignments for this home.
