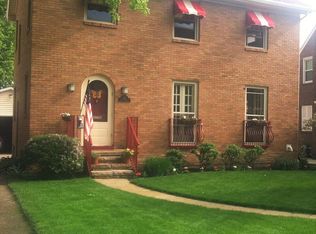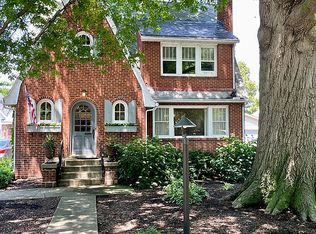Timeless Style with Modern Updates! This 3 bedroom, 2 bath Neo-Tudor gem is located in the HEART of Bloomington in a quiet & charming established neighborhood! Situated beautifully on an oversized professionally landscaped lot, this ALL-BRICK home exudes character and curb appeal! Fabulous architectural details and updated finishes throughout every square foot! Sprawling Chef's Kitchen appointed w/ custom cabinetry, honed French Marble Counters, subway tile backsplash, gorgeous metal ceiling, Sub-Zero and Wolf appliances, drawer microwave! French doors in the dining area open onto a 22 x 16 Trex composite deck. Spacious Great Room with stone wood burning fireplace, stunning vaulted ceiling, hardwood flooring & an abundance of natural light pouring in through the numerous windows! Updated ceramic baths with rain head showers and heated floors! Fully finished walk-out basement leads to the gorgeous sunken patio. Spacious Laundry Room and Mud Room w/ custom benches & built-ins! Beautiful oversized 3-car detached garage, which you can access via the driveway in front or off the alley in back. Backyard Adventures play gym and tire swing will remain with the home! Sprinkler system, invisible pet fence, and security system. New Furnace in October 2020! Centrally located near Constitution Trail, Main Street & Downtown, Veteran's Parkway, State Farm, OSF, Green Top Grocery and Bloomington Country Club. Established Elmwood/Monroe Neighborhood. A must see home that is priced to sell!
This property is off market, which means it's not currently listed for sale or rent on Zillow. This may be different from what's available on other websites or public sources.


