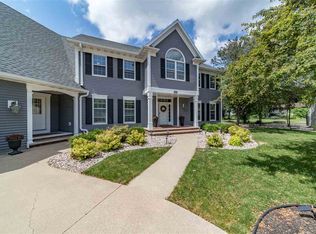Sold
$500,900
1116 E Shade Tree Ln, Appleton, WI 54915
3beds
3,516sqft
Single Family Residence
Built in 1991
0.31 Acres Lot
$-- Zestimate®
$142/sqft
$2,983 Estimated rent
Home value
Not available
Estimated sales range
Not available
$2,983/mo
Zestimate® history
Loading...
Owner options
Explore your selling options
What's special
Welcome to 1116 E Shade Tree Lane, a beautifully updated home in a sought-after South Appleton neighborhood! Enjoy a large deck with a built-in grill, pergola, and patio, plus gorgeous landscaping and a storage shed. Inside, find multiple living spaces, a spacious kitchen with a 10’ granite island, and a bright first-floor laundry room with natural light. Upstairs includes three spacious bedrooms and a main bath with dual vanities. The primary suite boasts cathedral ceilings, an ensuite bath, and walk-in closet. The lower level features a two-tier theater room, office/guest space, workout/music room, full bath, and workshop. Includes built-in speakers throughout home (2 Sonos amps), all kitchen appliances, and a 2-stall garage.
Zillow last checked: 8 hours ago
Listing updated: April 30, 2025 at 03:19am
Listed by:
Josh Sanders 920-850-0822,
Cypress Homes, Inc.,
Greg S Drusch 920-851-0395,
Cypress Homes, Inc.
Bought with:
Tara Oberg
RE/MAX 24/7 Real Estate, LLC
Source: RANW,MLS#: 50304736
Facts & features
Interior
Bedrooms & bathrooms
- Bedrooms: 3
- Bathrooms: 4
- Full bathrooms: 3
- 1/2 bathrooms: 1
Bedroom 1
- Level: Upper
- Dimensions: 16x15
Bedroom 2
- Level: Upper
- Dimensions: 14x12
Bedroom 3
- Level: Upper
- Dimensions: 13x12
Dining room
- Level: Main
- Dimensions: 13x16
Family room
- Level: Main
- Dimensions: 17x18
Kitchen
- Level: Main
- Dimensions: 17x16
Living room
- Level: Main
- Dimensions: 20x15
Other
- Description: Den/Office
- Level: Main
- Dimensions: 10x10
Other
- Description: Exercise Room
- Level: Lower
- Dimensions: 12x12
Other
- Description: Theatre Room
- Level: Lower
- Dimensions: 16x15
Other
- Description: Den/Office
- Level: Lower
- Dimensions: 11x15
Other
- Description: Other
- Level: Lower
- Dimensions: 20x14
Heating
- Forced Air
Cooling
- Forced Air, Central Air
Appliances
- Included: Dishwasher, Microwave, Range, Refrigerator
Features
- At Least 1 Bathtub, Cable Available, High Speed Internet, Kitchen Island, Pantry, Walk-in Shower
- Flooring: Wood/Simulated Wood Fl
- Basement: Full,Sump Pump,Finished
- Number of fireplaces: 1
- Fireplace features: One, Wood Burning
Interior area
- Total interior livable area: 3,516 sqft
- Finished area above ground: 2,821
- Finished area below ground: 695
Property
Parking
- Total spaces: 2
- Parking features: Attached, Garage Door Opener
- Attached garage spaces: 2
Accessibility
- Accessibility features: Laundry 1st Floor, Level Drive, Level Lot, Stall Shower
Features
- Patio & porch: Deck, Patio
Lot
- Size: 0.31 Acres
Details
- Parcel number: 319541300
- Zoning: Residential
- Special conditions: Arms Length
Construction
Type & style
- Home type: SingleFamily
- Property subtype: Single Family Residence
Materials
- Vinyl Siding
- Foundation: Poured Concrete
Condition
- New construction: No
- Year built: 1991
Utilities & green energy
- Sewer: Public Sewer
- Water: Public
Community & neighborhood
Location
- Region: Appleton
- Subdivision: Meadow View Acres
Price history
| Date | Event | Price |
|---|---|---|
| 4/25/2025 | Sold | $500,900+0.2%$142/sqft |
Source: RANW #50304736 Report a problem | ||
| 3/26/2025 | Contingent | $499,900$142/sqft |
Source: | ||
| 3/11/2025 | Listed for sale | $499,900+106.6%$142/sqft |
Source: RANW #50304736 Report a problem | ||
| 7/19/2013 | Sold | $242,000-2%$69/sqft |
Source: RANW #50074503 Report a problem | ||
| 4/28/2013 | Listed for sale | $247,000$70/sqft |
Source: Coldwell Banker The Real Estate Group, Inc. #50074503 Report a problem | ||
Public tax history
| Year | Property taxes | Tax assessment |
|---|---|---|
| 2018 | $5,493 +1% | $243,800 |
| 2017 | $5,437 +3% | $243,800 |
| 2016 | $5,276 +0% | $243,800 |
Find assessor info on the county website
Neighborhood: 54915
Nearby schools
GreatSchools rating
- 7/10Berry Elementary SchoolGrades: PK-6Distance: 0.4 mi
- 2/10Madison Middle SchoolGrades: 7-8Distance: 1 mi
- 5/10East High SchoolGrades: 9-12Distance: 1.5 mi
Schools provided by the listing agent
- Elementary: Berry
- Middle: Madison
- High: Appleton East
Source: RANW. This data may not be complete. We recommend contacting the local school district to confirm school assignments for this home.

Get pre-qualified for a loan
At Zillow Home Loans, we can pre-qualify you in as little as 5 minutes with no impact to your credit score.An equal housing lender. NMLS #10287.
