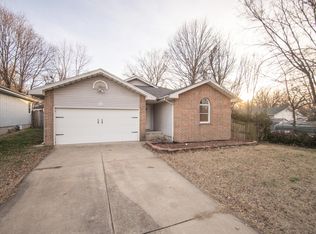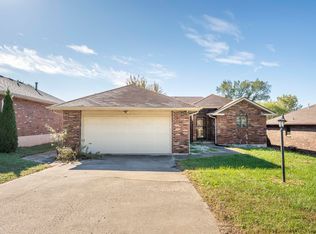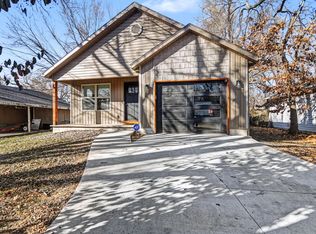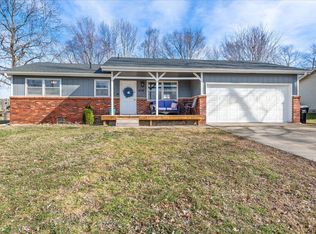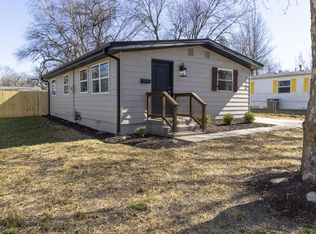This north Springfield home shines with thoughtful updates and valuable buyer incentives! Enjoy all-new luxury vinyl plank flooring, tile in the kitchen and foyer, fresh interior and exterior paint, and a remodeled primary suite with a walk-in shower and modern vanity. A new HVAC system with a 10-year transferable warranty and a new roof (2022) offer lasting peace of mind. Located in an MHDC Targeted Area, this property may qualify buyers for special financing with lower interest rates and higher income limits. Plus, the seller is offering $5,000 in concessions to any buyer who can close before mid-January! Convenient to schools, shopping, and major roadways--this move-in ready home blends comfort, style, and opportunity.
Pending
$225,000
1116 E Kerr Street, Springfield, MO 65803
3beds
1,264sqft
Est.:
Single Family Residence
Built in 1987
7,405.2 Square Feet Lot
$222,000 Zestimate®
$178/sqft
$-- HOA
What's special
- 137 days |
- 52 |
- 1 |
Likely to sell faster than
Zillow last checked: 8 hours ago
Listing updated: January 29, 2026 at 10:15am
Listed by:
Rebekah K. Jones 417-528-3831,
Sturdy Real Estate
Source: SOMOMLS,MLS#: 60306790
Facts & features
Interior
Bedrooms & bathrooms
- Bedrooms: 3
- Bathrooms: 2
- Full bathrooms: 2
Rooms
- Room types: Master Bedroom
Heating
- Forced Air, Central, Natural Gas
Cooling
- Central Air, Ceiling Fan(s)
Appliances
- Included: Dishwasher, Free-Standing Electric Oven, Microwave
- Laundry: Main Level, W/D Hookup
Features
- Internet - Fiber Optic, High Ceilings
- Flooring: Tile, Luxury Vinyl
- Windows: Blinds
- Has basement: No
- Attic: Pull Down Stairs
- Has fireplace: Yes
- Fireplace features: Living Room, Brick, Wood Burning, Decorative
Interior area
- Total structure area: 1,264
- Total interior livable area: 1,264 sqft
- Finished area above ground: 1,264
- Finished area below ground: 0
Property
Parking
- Total spaces: 2
- Parking features: Garage Door Opener, Garage Faces Front
- Attached garage spaces: 2
Features
- Levels: One
- Stories: 1
- Fencing: Full
Lot
- Size: 7,405.2 Square Feet
Details
- Parcel number: 1301401048
Construction
Type & style
- Home type: SingleFamily
- Architectural style: Ranch
- Property subtype: Single Family Residence
Materials
- Vinyl Siding
- Foundation: Brick/Mortar, Crawl Space
- Roof: Composition
Condition
- Year built: 1987
Utilities & green energy
- Sewer: Public Sewer
- Water: Public
Community & HOA
Community
- Subdivision: Livingston Place
Location
- Region: Springfield
Financial & listing details
- Price per square foot: $178/sqft
- Tax assessed value: $128,900
- Annual tax amount: $1,133
- Date on market: 10/9/2025
- Listing terms: Cash,VA Loan,FHA,Conventional
Estimated market value
$222,000
$211,000 - $233,000
$1,247/mo
Price history
Price history
| Date | Event | Price |
|---|---|---|
| 1/9/2026 | Pending sale | $225,000$178/sqft |
Source: | ||
| 11/5/2025 | Price change | $225,000-1.1%$178/sqft |
Source: | ||
| 10/23/2025 | Price change | $227,400-3.2%$180/sqft |
Source: | ||
| 10/9/2025 | Listed for sale | $234,900+38.2%$186/sqft |
Source: | ||
| 6/3/2022 | Sold | -- |
Source: | ||
| 4/28/2022 | Pending sale | $170,000$134/sqft |
Source: | ||
| 4/27/2022 | Listed for sale | $170,000+70.2%$134/sqft |
Source: | ||
| 11/7/2016 | Sold | -- |
Source: Agent Provided Report a problem | ||
| 9/1/2016 | Listed for sale | $99,900$79/sqft |
Source: Murney Associates, Realtors #60061546 Report a problem | ||
| 9/29/2010 | Sold | -- |
Source: Agent Provided Report a problem | ||
Public tax history
Public tax history
| Year | Property taxes | Tax assessment |
|---|---|---|
| 2025 | $1,220 +7.6% | $24,490 +15.9% |
| 2024 | $1,134 +0.6% | $21,130 |
| 2023 | $1,127 +13.2% | $21,130 +15.8% |
| 2022 | $996 +0% | $18,240 |
| 2021 | $996 +9.8% | $18,240 +14.9% |
| 2020 | $907 +6.2% | $15,880 +3.2% |
| 2018 | $854 +7.1% | $15,390 +5.8% |
| 2017 | $797 | $14,550 |
| 2016 | $797 | $14,550 |
| 2015 | $797 +0.9% | $14,550 |
| 2014 | $790 | $14,550 -6.1% |
| 2012 | -- | $15,490 |
| 2011 | -- | $15,490 +4.7% |
| 2010 | -- | $14,800 +11.1% |
| 2006 | $576 | $13,320 |
| 2005 | $576 +3.4% | $13,320 +8.2% |
| 2004 | $557 +0.4% | $12,310 |
| 2003 | $555 +1.5% | $12,310 |
| 2002 | $547 -14.6% | $12,310 |
| 2001 | $640 | $12,310 |
Find assessor info on the county website
BuyAbility℠ payment
Est. payment
$1,289/mo
Principal & interest
$1160
Property taxes
$129
Climate risks
Neighborhood: Doling Park
Nearby schools
GreatSchools rating
- 4/10Fremont Elementary SchoolGrades: PK-5Distance: 0.4 mi
- 5/10Pleasant View Middle SchoolGrades: 6-8Distance: 3.7 mi
- 4/10Hillcrest High SchoolGrades: 9-12Distance: 1.4 mi
Schools provided by the listing agent
- Elementary: SGF-Fremont
- Middle: SGF-Reed
- High: SGF-Hillcrest
Source: SOMOMLS. This data may not be complete. We recommend contacting the local school district to confirm school assignments for this home.
