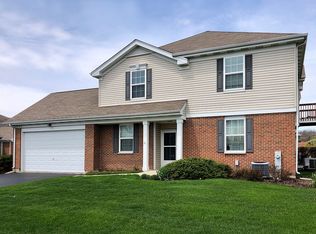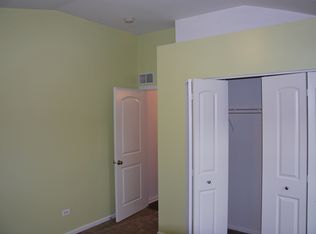Closed
$238,000
1116 Draper Rd #1116, McHenry, IL 60050
2beds
1,489sqft
Condominium, Single Family Residence
Built in 2008
-- sqft lot
$251,000 Zestimate®
$160/sqft
$2,078 Estimated rent
Home value
$251,000
$231,000 - $274,000
$2,078/mo
Zestimate® history
Loading...
Owner options
Explore your selling options
What's special
*** Multiple offers have been received. Please submit Highest and Best by 9am on Monday, 4/7 *** Welcome to this beautifully maintained 2-bedroom, 2-bathroom ranch-style condo located in the sought-after Legend Lakes subdivision. With 1489 square feet of living space, this home offers an open floor plan perfect for modern living. Enjoy hardwood floors in the entry and kitchen, creating a warm and inviting atmosphere. The spacious master suite features a full bath and a walk-in closet for added convenience. A private driveway leads to a 2-car garage, providing ample parking and storage. Don't miss out on this fantastic opportunity for comfortable and easy living in a peaceful community!
Zillow last checked: 8 hours ago
Listing updated: May 03, 2025 at 02:20am
Listing courtesy of:
Miranda Alt 815-529-0777,
Keller Williams Success Realty
Bought with:
Kelly Malina, ABR
Berkshire Hathaway HomeServices Starck Real Estate
Source: MRED as distributed by MLS GRID,MLS#: 12315324
Facts & features
Interior
Bedrooms & bathrooms
- Bedrooms: 2
- Bathrooms: 2
- Full bathrooms: 2
Primary bedroom
- Features: Flooring (Carpet), Bathroom (Full)
- Level: Main
- Area: 176 Square Feet
- Dimensions: 16X11
Bedroom 2
- Features: Flooring (Carpet)
- Level: Main
- Area: 110 Square Feet
- Dimensions: 11X10
Dining room
- Features: Flooring (Hardwood)
- Level: Main
- Area: 192 Square Feet
- Dimensions: 16X12
Kitchen
- Features: Kitchen (Eating Area-Breakfast Bar), Flooring (Hardwood)
- Level: Main
- Area: 102 Square Feet
- Dimensions: 17X6
Living room
- Features: Flooring (Carpet)
- Level: Main
- Area: 330 Square Feet
- Dimensions: 15X22
Other
- Features: Flooring (Vinyl)
- Level: Main
- Area: 48 Square Feet
- Dimensions: 8X6
Heating
- Natural Gas, Forced Air
Cooling
- Central Air
Appliances
- Included: Range, Microwave, Dishwasher, Refrigerator, Washer, Dryer, Disposal, Stainless Steel Appliance(s), Water Softener Owned
- Laundry: Washer Hookup, Main Level, In Unit
Features
- 1st Floor Bedroom, 1st Floor Full Bath, Walk-In Closet(s)
- Flooring: Hardwood
- Basement: None
Interior area
- Total structure area: 0
- Total interior livable area: 1,489 sqft
Property
Parking
- Total spaces: 2
- Parking features: Asphalt, Garage Door Opener, On Site, Garage Owned, Attached, Garage
- Attached garage spaces: 2
- Has uncovered spaces: Yes
Accessibility
- Accessibility features: No Disability Access
Features
- Patio & porch: Patio
Lot
- Features: Common Grounds
Details
- Parcel number: 0933107021
- Special conditions: None
Construction
Type & style
- Home type: Condo
- Property subtype: Condominium, Single Family Residence
Materials
- Aluminum Siding, Brick, Frame
- Foundation: Concrete Perimeter
- Roof: Asphalt
Condition
- New construction: No
- Year built: 2008
Details
- Builder model: MEADOWSPRING
Utilities & green energy
- Electric: Circuit Breakers, 100 Amp Service
- Sewer: Public Sewer
- Water: Public
Community & neighborhood
Location
- Region: Mchenry
- Subdivision: Legend Lakes
HOA & financial
HOA
- Has HOA: Yes
- HOA fee: $266 monthly
- Services included: Parking, Insurance, Exterior Maintenance, Lawn Care, Snow Removal
Other
Other facts
- Listing terms: Conventional
- Ownership: Condo
Price history
| Date | Event | Price |
|---|---|---|
| 5/2/2025 | Sold | $238,000+8.2%$160/sqft |
Source: | ||
| 4/8/2025 | Contingent | $220,000$148/sqft |
Source: | ||
| 4/3/2025 | Listed for sale | $220,000+7.3%$148/sqft |
Source: | ||
| 4/28/2023 | Sold | $205,000+8%$138/sqft |
Source: | ||
| 4/3/2023 | Pending sale | $189,900$128/sqft |
Source: | ||
Public tax history
Tax history is unavailable.
Neighborhood: 60050
Nearby schools
GreatSchools rating
- 5/10Riverwood Elementary SchoolGrades: K-5Distance: 1.4 mi
- 5/10Parkland SchoolGrades: 6-8Distance: 1.1 mi
Schools provided by the listing agent
- Elementary: Riverwood Elementary School
- Middle: Parkland Middle School
- High: Mchenry Campus
- District: 15
Source: MRED as distributed by MLS GRID. This data may not be complete. We recommend contacting the local school district to confirm school assignments for this home.

Get pre-qualified for a loan
At Zillow Home Loans, we can pre-qualify you in as little as 5 minutes with no impact to your credit score.An equal housing lender. NMLS #10287.
Sell for more on Zillow
Get a free Zillow Showcase℠ listing and you could sell for .
$251,000
2% more+ $5,020
With Zillow Showcase(estimated)
$256,020
