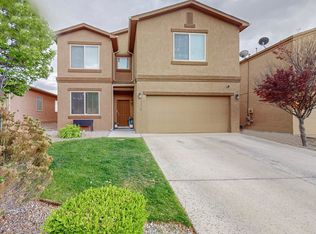Sold
Price Unknown
1116 Desert Paintbrush Loop NE, Rio Rancho, NM 87144
4beds
2,200sqft
Single Family Residence
Built in 2008
5,227.2 Square Feet Lot
$357,400 Zestimate®
$--/sqft
$2,452 Estimated rent
Home value
$357,400
$340,000 - $375,000
$2,452/mo
Zestimate® history
Loading...
Owner options
Explore your selling options
What's special
This spacious 4 bedroom/2.5 bath Rio Rancho family home is located in the popular Nothern Meadows neighborhood in the highly rated RioRancho school district. This two-story floor plan has an open layout kitchen, dining and features two spacious living areas. Enjoy new carpet and fresh paint onthe lower lever. Upstairs you will find a spacious loft. The bedrooms are roomy with nice walk-in closet in the primary bedroom. Home has solar panels that areowned not leased, making it efficient with very low electric bills. Garage has a garage screen door which is nice when working on projects in the garage. Securitywrought iron at front and back doors and on lower-level windows.
Zillow last checked: 8 hours ago
Listing updated: November 10, 2025 at 08:47am
Listed by:
Sara McKinney 505-313-3724,
Coldwell Banker Legacy
Bought with:
Clara I Delgado, 52084
Re/Max Exclusive
Source: SWMLS,MLS#: 1031600
Facts & features
Interior
Bedrooms & bathrooms
- Bedrooms: 4
- Bathrooms: 3
- Full bathrooms: 2
- 1/2 bathrooms: 1
Primary bedroom
- Level: Second
- Area: 195
- Dimensions: 15 x 13
Kitchen
- Level: Main
- Area: 117
- Dimensions: 13 x 9
Living room
- Level: Main
- Area: 299
- Dimensions: 23 x 13
Heating
- Central, Forced Air, Natural Gas
Cooling
- Refrigerated
Appliances
- Included: Dishwasher, Microwave
- Laundry: Electric Dryer Hookup
Features
- Ceiling Fan(s), Kitchen Island, Multiple Living Areas, Cable TV, Walk-In Closet(s)
- Flooring: Carpet, Tile
- Windows: Double Pane Windows, Insulated Windows
- Has basement: No
- Number of fireplaces: 1
- Fireplace features: Gas Log
Interior area
- Total structure area: 2,200
- Total interior livable area: 2,200 sqft
Property
Parking
- Total spaces: 2
- Parking features: Attached, Garage
- Attached garage spaces: 2
Accessibility
- Accessibility features: None
Features
- Levels: Two
- Stories: 2
- Patio & porch: Covered, Patio
- Exterior features: Fence, Private Yard
- Fencing: Back Yard,Wall
Lot
- Size: 5,227 sqft
- Features: Planned Unit Development, Xeriscape
Details
- Parcel number: 1010074399128
- Zoning description: R-1
Construction
Type & style
- Home type: SingleFamily
- Property subtype: Single Family Residence
Materials
- Frame, Stucco
- Roof: Shingle
Condition
- Resale
- New construction: No
- Year built: 2008
Details
- Builder name: Vantage
Utilities & green energy
- Electric: None
- Sewer: Public Sewer
- Water: Public
- Utilities for property: Cable Available, Electricity Connected, Natural Gas Connected, Sewer Connected, Water Connected
Green energy
- Energy efficient items: Solar Panel(s)
- Energy generation: Solar
- Water conservation: Water-Smart Landscaping
Community & neighborhood
Location
- Region: Rio Rancho
- Subdivision: Northern Meadows
HOA & financial
HOA
- Has HOA: Yes
- HOA fee: $528 monthly
- Services included: Maintenance Grounds
Other
Other facts
- Listing terms: Cash,Conventional,FHA,VA Loan
- Road surface type: Paved
Price history
| Date | Event | Price |
|---|---|---|
| 4/26/2023 | Sold | -- |
Source: | ||
| 3/29/2023 | Pending sale | $335,000$152/sqft |
Source: | ||
| 3/27/2023 | Listed for sale | $335,000$152/sqft |
Source: | ||
| 3/27/2023 | Listing removed | -- |
Source: | ||
| 3/13/2023 | Price change | $335,000-2.2%$152/sqft |
Source: | ||
Public tax history
| Year | Property taxes | Tax assessment |
|---|---|---|
| 2025 | $3,837 -0.3% | $109,951 +3% |
| 2024 | $3,847 +219.3% | $106,748 +171.5% |
| 2023 | $1,205 -1.1% | $39,317 |
Find assessor info on the county website
Neighborhood: Northern Meadows
Nearby schools
GreatSchools rating
- 4/10Cielo Azul Elementary SchoolGrades: K-5Distance: 0.6 mi
- 7/10Rio Rancho Middle SchoolGrades: 6-8Distance: 4.3 mi
- 7/10V Sue Cleveland High SchoolGrades: 9-12Distance: 4 mi
Schools provided by the listing agent
- Elementary: Cielo Azul
- High: V. Sue Cleveland
Source: SWMLS. This data may not be complete. We recommend contacting the local school district to confirm school assignments for this home.
Get a cash offer in 3 minutes
Find out how much your home could sell for in as little as 3 minutes with a no-obligation cash offer.
Estimated market value$357,400
Get a cash offer in 3 minutes
Find out how much your home could sell for in as little as 3 minutes with a no-obligation cash offer.
Estimated market value
$357,400


