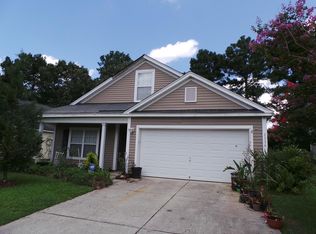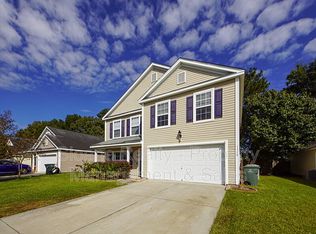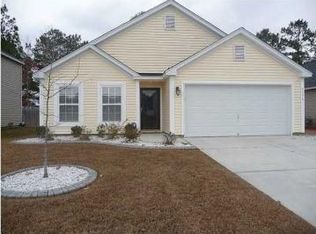Welcome home to this spacious 5 bedroom OPEN FLOOR PLAN in the desirable Bowens Corner Elementary school section of Hanahan! Upon entering the foyer you are met with new LVT floors leading you to the front bedroom, great for office or guests, access to your 2 car garage and bathroom with custom vanity and shiplap walls. The grand living room space is filled with natural light and gives plenty of room for entertaining, flowing perfectly into the large freshly remodeled kitchen and dining area. Talk about your own escape with the DOWNSTAIRS OWNERS SUITE! Spacious bedroom and walk in closet with the options to relax in front of the private fire place, or unwind after a long day in the soaking tub. Off of the living space, you will find another spacious bedroom and laundry room area.Upstairs are two large bedrooms with an updated bathroom and cozy flex space! Enjoy Charleston weather in this backyard! Newly turfed yard, raised garden beds, and a spectacular deck with covered grill station! You do not want to miss out on this opportunity!
This property is off market, which means it's not currently listed for sale or rent on Zillow. This may be different from what's available on other websites or public sources.


