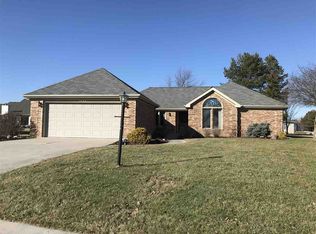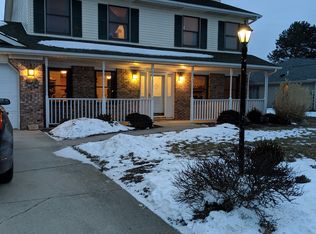Very attractive cape cod home style home located in a golf course community. Home is spacious with a elegant entrance featuring open staircase; other features include 2 1/2 baths, living room with fireplace overlooks the rear yard, kitchen has natural cabinet with island, dining room has windows overlooking rear yard; vinyl privacy fence around the spacious backyard creates a very private area with garden, fire pit, and a 8x10 utility shed. Home also has formal dining and office area.
This property is off market, which means it's not currently listed for sale or rent on Zillow. This may be different from what's available on other websites or public sources.

