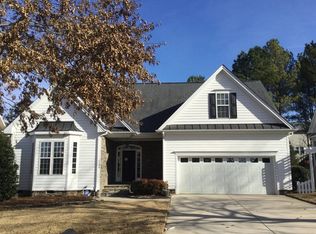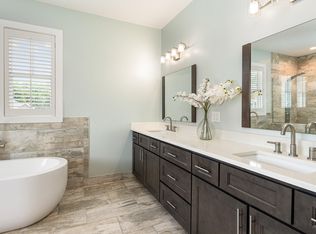East-West exposure. Landscaped with mature trees. Master suite with double tray ceiling on main floor with access to rear deck. His and hers walk-in closets. Ultra-modern master bath with roman tub. Multi-spray shower tower in a cultured marble, frameless, neo-angle shower. Brushed nickel fixtures. Additional air inlets and return added on main floor with air returns added in all upper floor rooms. Walk-in attic over master suite. Added insulation in upper attic. Two attic exhaust fans. Formal dining room with reverse tray ceiling. Plantation blinds throughout with reflectorized film on all windows to reduce heat gain. Arched doorways on lower level. Wide decorative moldings throughout. Fisher-Paykel double dishwasher w/ extended warranty, Whirlpool convection microwave oven w/extended warranty, Whirlpool convection gas oven with gas cooktop with extended warranty. Automatic retractable awning over upper deck. Tankless water heater. Home wired with both power surge protection and a transfer panel for use with a backup generator in the event of a power failure. Partial concrete floor in crawl space for added storage space. New roof 2019, Hardie Plank exterior. Home wired for Ting 1gb internet, Fire and security alarms. Dual flush toilets.
This property is off market, which means it's not currently listed for sale or rent on Zillow. This may be different from what's available on other websites or public sources.

