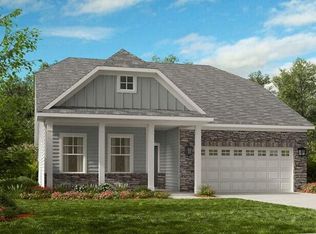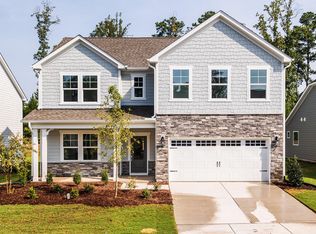Sold for $735,000 on 09/26/25
$735,000
1116 Ciandra Barn Way, Apex, NC 27523
3beds
2,945sqft
Single Family Residence, Residential
Built in 2024
7,840.8 Square Feet Lot
$741,200 Zestimate®
$250/sqft
$3,358 Estimated rent
Home value
$741,200
$704,000 - $778,000
$3,358/mo
Zestimate® history
Loading...
Owner options
Explore your selling options
What's special
Welcome to your dream home in the desirable Apex neighborhood of Young Farm! Built in 2024 by Taylor Morrison, this stunning Newport floor plan blends timeless design with modern convenience. From the moment you step inside, you're greeted by an open and light-filled main living space designed for effortless living and entertaining. The chef's kitchen is a true showstopper, featuring sleek stainless steel appliances, quartz countertops, crowned cabinetry with under-cabinet lighting, a spacious center island with seating, and a generous walk-in pantry. Just off the kitchen, the inviting family room is anchored by a cozy fireplace and enhanced with recessed lighting and elegant crown molding. Enjoy meals in the bright and airy dining area, or step through double French doors into a versatile home office, perfect for remote work or quiet study. The main-level owner's suite is a serene retreat, offering a large walk-in closet and a spa-inspired bathroom with a dual quartz vanity, relaxing garden tub, and a beautifully tiled walk-in shower. A second main-floor bedroom and full bath provide comfort and privacy for guests. Practical touches include a dedicated laundry room with cabinets and a utility sink, plus a mudroom with a drop zone just off the two-car garage. Upstairs, you'll find a spacious loft, ideal for a media room, playroom, or second living space, along with an additional bedroom and full bath. Unwind at the end of the day on the screened porch overlooking peaceful wooded views, perfect for morning coffee or evening relaxation. Located on a quiet cul-de-sac as construction on the street is finished. And this is the only Newport plan currently for sale, and it's available immediately, no waiting on a new build! Residents of Young Farm enjoy access to top-tier amenities including a community pool, tennis and pickleball courts, a playground, dog park, and a whimsical butterfly garden. Outdoor enthusiasts will love the close proximity to the American Tobacco Trail, Jordan Lake, and Thomas Brooks Park. With easy access to Hwy 55, Hwy 751, and the Triangle Expressway, this location offers both convenience and natural beauty. BIG PRICE ADJUSTMENT...Sellers are ready for an offer!
Zillow last checked: 8 hours ago
Listing updated: October 28, 2025 at 12:53am
Listed by:
Linda Trevor 919-730-7746,
Compass -- Cary
Bought with:
Geoff Gross, 220353
Long & Foster Real Estate INC/Raleigh
Source: Doorify MLS,MLS#: 10089447
Facts & features
Interior
Bedrooms & bathrooms
- Bedrooms: 3
- Bathrooms: 3
- Full bathrooms: 3
Heating
- Forced Air
Cooling
- Central Air
Appliances
- Included: Dishwasher, Gas Cooktop, Microwave, Range Hood, Stainless Steel Appliance(s), Tankless Water Heater, Oven
- Laundry: Laundry Room, Main Level
Features
- Bathtub/Shower Combination, Ceiling Fan(s), Crown Molding, Double Vanity, Entrance Foyer, Kitchen Island, Open Floorplan, Pantry, Master Downstairs, Quartz Counters, Recessed Lighting, Smooth Ceilings, Soaking Tub, Storage, Walk-In Closet(s), Walk-In Shower, Water Closet
- Flooring: Carpet, Vinyl, Tile
- Doors: French Doors, Sliding Doors
- Number of fireplaces: 1
- Fireplace features: Family Room, Gas
Interior area
- Total structure area: 2,945
- Total interior livable area: 2,945 sqft
- Finished area above ground: 2,945
- Finished area below ground: 0
Property
Parking
- Total spaces: 2
- Parking features: Attached, Driveway, Garage, Garage Faces Front
- Attached garage spaces: 2
Features
- Levels: One and One Half
- Stories: 1
- Patio & porch: Front Porch, Screened
- Pool features: Association, Swimming Pool Com/Fee, Community
- Has view: Yes
Lot
- Size: 7,840 sqft
- Features: Back Yard, Front Yard, Landscaped
Details
- Parcel number: 071400937011
- Special conditions: Standard
Construction
Type & style
- Home type: SingleFamily
- Architectural style: Traditional, Transitional
- Property subtype: Single Family Residence, Residential
Materials
- Fiber Cement
- Foundation: Slab
- Roof: Shingle
Condition
- New construction: No
- Year built: 2024
Details
- Builder name: Taylor Morrison
Utilities & green energy
- Sewer: Public Sewer
- Water: Public
Community & neighborhood
Community
- Community features: Park, Playground, Pool, Sidewalks, Street Lights, Tennis Court(s)
Location
- Region: Apex
- Subdivision: Young Farm
HOA & financial
HOA
- Has HOA: Yes
- HOA fee: $150 monthly
- Amenities included: Clubhouse, Park, Playground, Pool, Tennis Court(s)
- Services included: Maintenance Grounds
Price history
| Date | Event | Price |
|---|---|---|
| 9/26/2025 | Sold | $735,000-2%$250/sqft |
Source: | ||
| 8/28/2025 | Pending sale | $750,000$255/sqft |
Source: | ||
| 7/25/2025 | Price change | $750,000-1.3%$255/sqft |
Source: | ||
| 7/10/2025 | Price change | $760,000-1.3%$258/sqft |
Source: | ||
| 6/4/2025 | Price change | $770,000-3.1%$261/sqft |
Source: | ||
Public tax history
Tax history is unavailable.
Neighborhood: 27523
Nearby schools
GreatSchools rating
- 9/10North Chatham ElementaryGrades: PK-5Distance: 6.2 mi
- 4/10Margaret B. Pollard Middle SchoolGrades: 6-8Distance: 10.3 mi
- 8/10Northwood HighGrades: 9-12Distance: 13.7 mi
Schools provided by the listing agent
- Elementary: Chatham - N Chatham
- Middle: Chatham - Margaret B Pollard
- High: Chatham - Northwood
Source: Doorify MLS. This data may not be complete. We recommend contacting the local school district to confirm school assignments for this home.
Get a cash offer in 3 minutes
Find out how much your home could sell for in as little as 3 minutes with a no-obligation cash offer.
Estimated market value
$741,200
Get a cash offer in 3 minutes
Find out how much your home could sell for in as little as 3 minutes with a no-obligation cash offer.
Estimated market value
$741,200


