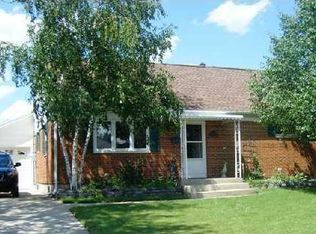Adorable brick ranch with a full finished basement. Completely move in ready. Huge detached 2 1/2 car garage. Beautifully maintained home with major mechanical updates within the past 5 years. Primary bedroom in basement with half bath suite. Possible 4 bedroom home. Bedroom upstairs currently used as office space.
This property is off market, which means it's not currently listed for sale or rent on Zillow. This may be different from what's available on other websites or public sources.
