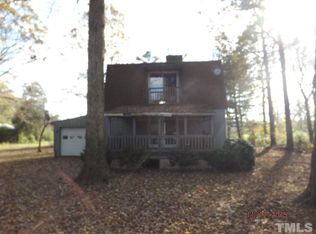Sold for $306,000
$306,000
1116 Chaney Rd, Asheboro, NC 27205
3beds
1,476sqft
Stick/Site Built, Residential, Single Family Residence
Built in 2017
1.4 Acres Lot
$316,100 Zestimate®
$--/sqft
$1,666 Estimated rent
Home value
$316,100
$266,000 - $376,000
$1,666/mo
Zestimate® history
Loading...
Owner options
Explore your selling options
What's special
Discover the perfect blend of comfort and convenience in this beautiful 3-bedroom, 2-bathroom home on 1.4 acres. With intentional updates and features throughout, this 2017 home has all of the modern finishes you need, with character and charm that feels straight out of a Pottery Barn catalog. As you step inside, you'll be greeted by an open living area filled with natural light, perfect for both relaxing and entertaining. The updated kitchen features SS appliances, ample counter space with granite countertops, an eat-in island, and opens to a spacious dining area. Outside, enjoy the deck and large backyard, ideal for outdoor gatherings, gardening, or simply soaking in the tranquility. Storage buildings and space for animals, ready to make your mini-farm dreams come true! Mature trees and landscaping make this property feel like it's been around for decades. With a prime location, this home is close to shopping, dining, while offering privacy & low Randolph County taxes! USDA eligible
Zillow last checked: 8 hours ago
Listing updated: November 20, 2024 at 12:26pm
Listed by:
R. Tyler Wilhoit 336-460-2495,
Tyler Redhead & McAlister Real Estate, LLC
Bought with:
Holli Sandberg, 316306
Next Stage Realty, LLC
Source: Triad MLS,MLS#: 1158823 Originating MLS: Greensboro
Originating MLS: Greensboro
Facts & features
Interior
Bedrooms & bathrooms
- Bedrooms: 3
- Bathrooms: 2
- Full bathrooms: 2
- Main level bathrooms: 2
Primary bedroom
- Level: Main
- Dimensions: 17.5 x 15
Bedroom 2
- Level: Main
- Dimensions: 11.25 x 13.17
Bedroom 3
- Level: Main
- Dimensions: 11.25 x 13.17
Kitchen
- Level: Main
- Dimensions: 18.92 x 13.75
Laundry
- Level: Main
- Dimensions: 9.08 x 0.83
Living room
- Level: Main
- Dimensions: 17.5 x 15
Heating
- Heat Pump, Electric
Cooling
- Central Air
Appliances
- Included: Microwave, Dishwasher, Free-Standing Range, Electric Water Heater
- Laundry: Main Level
Features
- Ceiling Fan(s), Kitchen Island, Pantry, Solid Surface Counter
- Flooring: Laminate
- Basement: Crawl Space
- Has fireplace: No
Interior area
- Total structure area: 1,476
- Total interior livable area: 1,476 sqft
- Finished area above ground: 1,476
Property
Parking
- Parking features: Driveway
- Has uncovered spaces: Yes
Features
- Levels: One
- Stories: 1
- Patio & porch: Porch
- Pool features: None
- Fencing: None
Lot
- Size: 1.40 Acres
- Features: Level, Rural, Not in Flood Zone, Flat
Details
- Parcel number: 7781923794
- Zoning: RA/RR
- Special conditions: Owner Sale
Construction
Type & style
- Home type: SingleFamily
- Architectural style: Ranch
- Property subtype: Stick/Site Built, Residential, Single Family Residence
Materials
- Vinyl Siding
Condition
- Year built: 2017
Utilities & green energy
- Sewer: Septic Tank
- Water: Private
Community & neighborhood
Location
- Region: Asheboro
Other
Other facts
- Listing agreement: Exclusive Right To Sell
- Listing terms: Cash,Conventional,FHA,USDA Loan,VA Loan
Price history
| Date | Event | Price |
|---|---|---|
| 11/20/2024 | Sold | $306,000+2% |
Source: | ||
| 10/14/2024 | Pending sale | $299,900 |
Source: | ||
| 10/11/2024 | Listed for sale | $299,900+99.9% |
Source: | ||
| 5/26/2017 | Sold | $150,000$102/sqft |
Source: Public Record Report a problem | ||
Public tax history
| Year | Property taxes | Tax assessment |
|---|---|---|
| 2025 | $1,417 | $229,720 +3.7% |
| 2024 | $1,417 | $221,470 |
| 2023 | $1,417 +19.5% | $221,470 +44.3% |
Find assessor info on the county website
Neighborhood: 27205
Nearby schools
GreatSchools rating
- 6/10Franklinville Elementary SchoolGrades: K-5Distance: 3 mi
- 1/10Southeastern Randolph Middle SchoolGrades: 6-8Distance: 4.4 mi
- 1/10Eastern Randolph High SchoolGrades: 9-12Distance: 6.2 mi
Get a cash offer in 3 minutes
Find out how much your home could sell for in as little as 3 minutes with a no-obligation cash offer.
Estimated market value$316,100
Get a cash offer in 3 minutes
Find out how much your home could sell for in as little as 3 minutes with a no-obligation cash offer.
Estimated market value
$316,100
