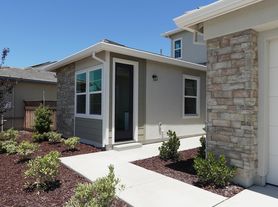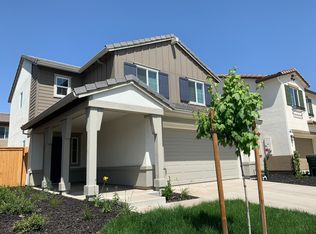Spacious 4-Bedroom, 3-Bath Home in Stanford Crossing 2,380 Sq Ft
Welcome to 1116 Carson River Ct, a modern, thoughtfully designed residence offering comfortable and elegant living in the Stanford Crossing community of Lathrop.
Highlights & Features
Bedrooms & Baths: 4 bedrooms, 3 full bathrooms perfect for families or roommates.
Living Space: Approximately 2,380 square feet of open-concept living space.
Main Floor Bedroom: Includes a main-level bedroom, ideal for guests, in-laws, or flexible use.
Kitchen & Dining: A modern kitchen featuring quartz countertops, stainless-steel appliances, 42 cabinets, a center island, and a walk-in pantry.
Primary Suite: Large primary bedroom with ensuite bathroom (dual sinks) and walk-in closet.
Additional Living Areas: Includes a loft area upstairs and an upstairs laundry room for convenience.
Flooring & Design: Featuring vinyl plank flooring in select areas, generous windows to let in natural light, and modern finishes throughout.
Outdoor & Parking: Comes with a 2-car attached garage and a covered patio for outdoor enjoyment.
Community & Location
Stanford Crossing Community: Situated in the well-planned Stanford Crossing neighborhood, with access to parks, trails, and future community amenities.
Built Recently: This is a newer construction home, reflecting current design standards and energy-efficient elements.
Convenience: Close to major roadways, shopping, schools, and local services ideal for commuting and daily living.
Rental Details:
Rent: $3,400 per month (subject to change)
Lease Term: Typically 1 year (or as agreed)
Pets: Please inquire (if allowed)
Availability: Ready for move-in (verify with landlord/manager)
House for rent
Accepts Zillow applications
$3,400/mo
1116 Carson River Ct, Lathrop, CA 95330
4beds
2,380sqft
Price may not include required fees and charges.
Single family residence
Available now
No pets
Central air
In unit laundry
Attached garage parking
Forced air
What's special
- 18 days |
- -- |
- -- |
Travel times
Facts & features
Interior
Bedrooms & bathrooms
- Bedrooms: 4
- Bathrooms: 3
- Full bathrooms: 3
Heating
- Forced Air
Cooling
- Central Air
Appliances
- Included: Dishwasher, Dryer, Microwave, Oven, Refrigerator, Washer
- Laundry: In Unit
Features
- Walk In Closet
- Flooring: Carpet, Hardwood
Interior area
- Total interior livable area: 2,380 sqft
Property
Parking
- Parking features: Attached
- Has attached garage: Yes
- Details: Contact manager
Features
- Exterior features: Heating system: Forced Air, Walk In Closet
Details
- Parcel number: 192210270000
Construction
Type & style
- Home type: SingleFamily
- Property subtype: Single Family Residence
Community & HOA
Location
- Region: Lathrop
Financial & listing details
- Lease term: 1 Year
Price history
| Date | Event | Price |
|---|---|---|
| 9/30/2025 | Listed for rent | $3,400$1/sqft |
Source: Zillow Rentals | ||
| 9/19/2025 | Sold | $720,460-2%$303/sqft |
Source: | ||
| 9/4/2025 | Pending sale | $735,460$309/sqft |
Source: | ||
| 8/20/2025 | Price change | $735,460+0.3%$309/sqft |
Source: | ||
| 8/13/2025 | Price change | $733,4600%$308/sqft |
Source: | ||

