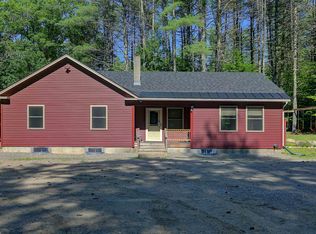ABSOLUTELY ADORABLE SOUTH CONWAY HOME ON BEAUTIFULLY LANDSCAPED 2.19 ACRE LOT! Tucked away among the trees and flowering bushes sits this completely rebuilt 1800+ square foot "old style" home with new kitchen, quality appliances, including a dual fuel cooking stove, living room with wood fireplace, vaulted ceilings and wood floors, spacious master bedroom with new custom closet and office/overflow bedroom on walkout upper level. Full bath has wainscoted walls and a jet tub. Lower level features foyer, second bedroom with sitting room, half bath, large work area and huge laundry/utility room. Outside is perfect with large deck, brick patio with fire pit and flowering trellis, screened gazebo, detached two car, two story garage, two garden/storage sheds and stunning perennial and flower gardens. A true showpiece!!
This property is off market, which means it's not currently listed for sale or rent on Zillow. This may be different from what's available on other websites or public sources.

