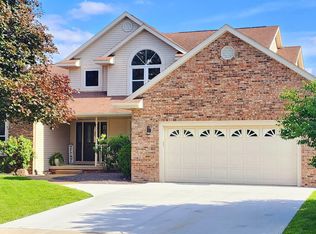Lots of space! A/C and generator under 3 years old, back deck extended, fire pit, large fenced in back yard, every berry bush imaginable, grapes and 2 pear trees in the front yard. Updated kitchen, dining room and laundry floors. Lots of space! Finished basement with large great room has added 5th bedroom and 3rd full bath. Kitchen/dining area with breakfast bar and an additional formal dining room/office area. This home has endless options! . Springfield address in Chatham Schools! $1500 Allowance for wall paper removal.
This property is off market, which means it's not currently listed for sale or rent on Zillow. This may be different from what's available on other websites or public sources.

