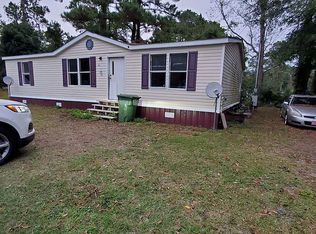Sold for $200,000
$200,000
1116 Black Rd, Darien, GA 31305
3beds
1,536sqft
Manufactured Home, Single Family Residence
Built in 2009
0.56 Acres Lot
$200,100 Zestimate®
$130/sqft
$2,245 Estimated rent
Home value
$200,100
Estimated sales range
Not available
$2,245/mo
Zestimate® history
Loading...
Owner options
Explore your selling options
What's special
Situated on a corner lot - ( 3 city lots), this beautiful mobile home offers space & a perfect place to grow a garden. The property is fully fenced for privacy & features an awesome, custom built barn / Detached garage and 2 carports and or covered storage. There is an over sized deck for entertaining, a dog kennel for the dog lover...and even an additional optional storage shed with power and water. Inside you will find an open floor plan w/ ample storage, black & stainless steal appliances, a lovely fireplace w/ mantle & built-in shelving, & a fabulous master suite w/ garden tub & separate shower. Newly remodeled guest bath tub. New wood flooring in the master bedroom. 1.5 hp irrigation well (plumbed around the property) Two-story heart-pine barn (~800 sq/ft storage + two carports) Garage door on barn, great for a car, motorcycles, or as a shop.Two large garden areas with great soil 15 Year old fruit bearing fig tree 25 Year old pear tree 20 year Crepe Myrtle Tree Two separated fenced in yards with drive gates.
___________________________________________________________
Zillow last checked: 8 hours ago
Listing updated: August 12, 2024 at 08:00am
Listed by:
Brad Walker 912-270-3838,
Walker Realty Inc.
Bought with:
Emily Hall, 422915
Keller Williams Realty Golden Isles
Source: GIAOR,MLS#: 1647453Originating MLS: Golden Isles Association of Realtors
Facts & features
Interior
Bedrooms & bathrooms
- Bedrooms: 3
- Bathrooms: 2
- Full bathrooms: 2
Heating
- Central, Electric
Cooling
- Central Air, Electric
Appliances
- Included: Dishwasher, Oven, Range, Refrigerator
Features
- Flooring: Carpet, Other, Vinyl
- Basement: Crawl Space
- Number of fireplaces: 1
- Fireplace features: Living Room, Wood Burning
Interior area
- Total interior livable area: 1,536 sqft
Property
Parking
- Total spaces: 3
- Parking features: Garage, Carport
- Garage spaces: 1
- Carport spaces: 2
- Covered spaces: 3
Features
- Patio & porch: Deck, Open
- Fencing: Chain Link,Fenced
- Has view: Yes
- View description: Residential
Lot
- Size: 0.56 Acres
Details
- Additional structures: Barn(s), Garage(s), Outbuilding, Shed(s), Storage, Workshop
- Parcel number: 0053C 0060
Construction
Type & style
- Home type: MobileManufactured
- Architectural style: Mobile Home
- Property subtype: Manufactured Home, Single Family Residence
Materials
- Vinyl Siding
- Foundation: Crawlspace
- Roof: Asphalt
Condition
- New construction: No
- Year built: 2009
Utilities & green energy
- Water: Public
- Utilities for property: Cable Available, Electricity Available, Sewer Available, Sewer Connected
Community & neighborhood
Location
- Region: Darien
- Subdivision: Fairview
Other
Other facts
- Road surface type: Asphalt
Price history
| Date | Event | Price |
|---|---|---|
| 8/12/2024 | Sold | $200,000+5.8%$130/sqft |
Source: GIAOR #1647453 Report a problem | ||
| 7/6/2024 | Pending sale | $189,000$123/sqft |
Source: GIAOR #1647453 Report a problem | ||
| 6/26/2024 | Listed for sale | $189,000+110%$123/sqft |
Source: GIAOR #1647453 Report a problem | ||
| 5/5/2015 | Listing removed | $90,000$59/sqft |
Source: Hodnett Cooper Real Estate, Inc.-Bwk #1571757 Report a problem | ||
| 1/8/2015 | Listed for sale | $90,000$59/sqft |
Source: Hodnett Cooper Real Estate, Inc. #1571757 Report a problem | ||
Public tax history
| Year | Property taxes | Tax assessment |
|---|---|---|
| 2024 | $1,310 +8.7% | $35,260 +12% |
| 2023 | $1,206 +18.2% | $31,490 +20.5% |
| 2022 | $1,021 -4.1% | $26,131 +4.9% |
Find assessor info on the county website
Neighborhood: 31305
Nearby schools
GreatSchools rating
- 5/10Todd Grant Elementary SchoolGrades: PK-5Distance: 0.6 mi
- 4/10McIntosh County Middle SchoolGrades: 6-8Distance: 0.7 mi
- 5/10McIntosh County AcademyGrades: 9-12Distance: 4.3 mi
