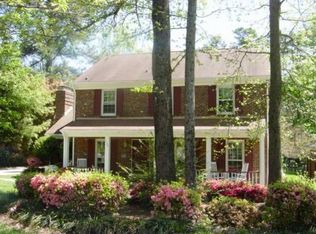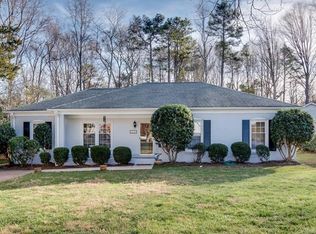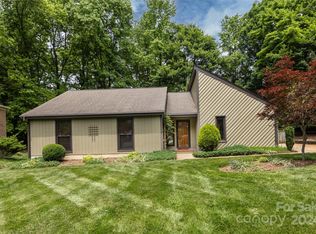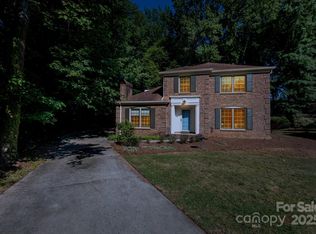Closed
$580,000
1116 Berry Ridge Rd, Charlotte, NC 28270
3beds
2,159sqft
Single Family Residence
Built in 1978
0.31 Acres Lot
$585,600 Zestimate®
$269/sqft
$2,384 Estimated rent
Home value
$585,600
$539,000 - $632,000
$2,384/mo
Zestimate® history
Loading...
Owner options
Explore your selling options
What's special
Welcome to this beautifully updated home with modern upgrades and timeless charm, plus an oversized detached 2-car garage with TONS of storage! The remodeled kitchen includes sleek KitchenAid appliances and an island with storage for wine and more. The main level flows nicely, featuring a living room, den with fireplace, dining room, kitchen, powder room, laundry, and a lovely sunroom with a drop zone and deck access. Upstairs offers the Primary Suite with a stylish, functional updated bath, plus two additional bedrooms and a remodeled hall bath. Besides tiled bathrooms and sunroom, the home boasts matching engineered hardwoods throughout (2023). Sellers added a full-house water filtration system in 2023 and replaced the HVAC in 2024 with an energy-efficient Daikin heat pump. Outside includes a new 6-foot privacy fence with a steel gate (2024) and a storage shed. A 1-min drive or 3-min walk to Sardis Forest Swim Club (membership required; currently waitlisted). Showings to start 3/7.
Zillow last checked: 8 hours ago
Listing updated: April 09, 2025 at 09:57am
Listing Provided by:
Kristin Garber QueenCityBroker@kw.com,
Keller Williams South Park
Bought with:
Peggy Peterson
Corcoran HM Properties
Michael Emig
Corcoran HM Properties
Source: Canopy MLS as distributed by MLS GRID,MLS#: 4229293
Facts & features
Interior
Bedrooms & bathrooms
- Bedrooms: 3
- Bathrooms: 3
- Full bathrooms: 2
- 1/2 bathrooms: 1
Primary bedroom
- Features: Ceiling Fan(s), En Suite Bathroom
- Level: Upper
Bedroom s
- Features: Ceiling Fan(s)
- Level: Upper
Bedroom s
- Features: Ceiling Fan(s)
- Level: Upper
Bathroom half
- Level: Main
Bathroom full
- Level: Upper
Den
- Features: Ceiling Fan(s)
- Level: Main
Dining room
- Level: Main
Kitchen
- Features: Kitchen Island
- Level: Main
Laundry
- Level: Main
Living room
- Level: Main
Sunroom
- Features: Ceiling Fan(s), Drop Zone
- Level: Main
Heating
- Central, ENERGY STAR Qualified Equipment, Heat Pump
Cooling
- Ceiling Fan(s), Central Air, ENERGY STAR Qualified Equipment, Heat Pump
Appliances
- Included: Dishwasher, Disposal, Electric Range, Filtration System, Microwave, Refrigerator
- Laundry: Laundry Closet, Main Level
Features
- Drop Zone, Kitchen Island, Pantry
- Flooring: Tile, Wood, Other
- Has basement: No
- Fireplace features: Den, Gas Log
Interior area
- Total structure area: 2,159
- Total interior livable area: 2,159 sqft
- Finished area above ground: 2,159
- Finished area below ground: 0
Property
Parking
- Total spaces: 2
- Parking features: Driveway, Detached Garage, Garage on Main Level
- Garage spaces: 2
- Has uncovered spaces: Yes
Features
- Levels: Two
- Stories: 2
- Patio & porch: Deck
- Exterior features: Storage
- Fencing: Fenced
Lot
- Size: 0.31 Acres
- Features: Cul-De-Sac, Level, Wooded
Details
- Additional structures: Shed(s)
- Parcel number: 21315277
- Zoning: N1-A
- Special conditions: Standard
Construction
Type & style
- Home type: SingleFamily
- Architectural style: Traditional
- Property subtype: Single Family Residence
Materials
- Brick Partial, Vinyl
- Foundation: Slab
- Roof: Shingle
Condition
- New construction: No
- Year built: 1978
Utilities & green energy
- Sewer: Public Sewer
- Water: City
Green energy
- Construction elements: Engineered Wood Products
Community & neighborhood
Location
- Region: Charlotte
- Subdivision: Sardis Forest
HOA & financial
HOA
- Has HOA: Yes
- HOA fee: $144 annually
- Association name: Sardis Forest HOA
Other
Other facts
- Listing terms: Cash,Conventional
- Road surface type: Concrete, Paved
Price history
| Date | Event | Price |
|---|---|---|
| 4/9/2025 | Sold | $580,000+2.7%$269/sqft |
Source: | ||
| 3/6/2025 | Listed for sale | $565,000+107.3%$262/sqft |
Source: | ||
| 9/22/2017 | Sold | $272,500+2.8%$126/sqft |
Source: | ||
| 8/15/2017 | Pending sale | $265,000$123/sqft |
Source: Pridemore Properties #3309760 Report a problem | ||
| 8/12/2017 | Listed for sale | $265,000+72.3%$123/sqft |
Source: Pridemore Properties #3309760 Report a problem | ||
Public tax history
| Year | Property taxes | Tax assessment |
|---|---|---|
| 2025 | -- | $421,600 |
| 2024 | $3,346 +3.5% | $421,600 |
| 2023 | $3,232 +5.8% | $421,600 +39% |
Find assessor info on the county website
Neighborhood: Sardis Woods
Nearby schools
GreatSchools rating
- 8/10Matthews ElementaryGrades: K-5Distance: 1.9 mi
- 10/10Crestdale MiddleGrades: 6-8Distance: 1.6 mi
- 6/10David W Butler HighGrades: 9-12Distance: 3.2 mi
Get a cash offer in 3 minutes
Find out how much your home could sell for in as little as 3 minutes with a no-obligation cash offer.
Estimated market value$585,600
Get a cash offer in 3 minutes
Find out how much your home could sell for in as little as 3 minutes with a no-obligation cash offer.
Estimated market value
$585,600



