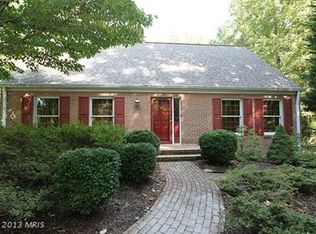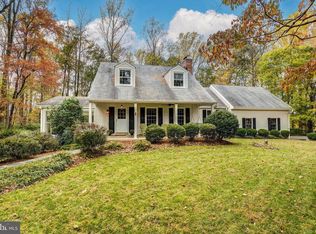Custom built & impeccably maintained home in Ashton! Nestled on 2 private acres with over-sized 2 car garage with separate storage room/workshop. Brand new hardwood floors & carpet, new HVAC, new water heater, spacious light filled country kitchen with stunning quartz counter tops & huge breakfast room & separate dining room. Inviting living-room with wood burning fireplace leads to the expansive rear deck & peaceful private back yard.The upper level features Master bedroom suite with private bath & huge walk-in closet. 2 large secondary bedrooms, plus sitting room, full hall bath & bedroom level laundry. Unfinished lower level with exterior access awaits your design ideas! This home has the best of what Ashton has to offer! Located conveniently between Baltimore & D.C. Come see for yourself!
This property is off market, which means it's not currently listed for sale or rent on Zillow. This may be different from what's available on other websites or public sources.


