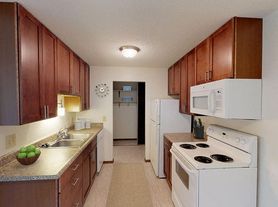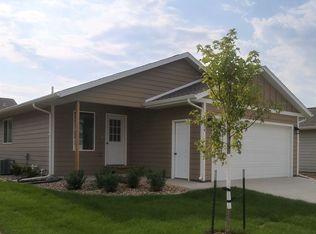Kahler Property Management invites you to take a look at this gorgeous 4 bed, 3 bath home conveniently located in Central Rapid City at 1116 Alta Vista Dr! This home was built in 2002 and offers 3,018 square feet of living space with an attached 3 car garage! On the main level you will find the open concept living area, the kitchen with ample cabinet space and the dining area with access to the back deck, overlooking central Rapid City! Enjoy the primary bedroom with ensuite bathroom and spacious closet! Downstairs you will find a large living area with a kitchenette, access to the large, back patio and fenced-in yard with so much potential for outside fun! Additionally, you will find the 3rd and 4th bedrooms, as well as the 3rd guest bathroom, and washer and dryer hookups! This home is only minutes from the hospital, clinics, and shopping centers!
All of our properties are SMOKE FREE!
This home is pet negotiable with a $300 pet deposit per pet and an additional $30/month per pet.
Tenant is responsible for all utilities, lawn care, and snow removal.
This home is available for a 9-month lease to start, then 12-month renewal at expiration.
House for rent
$2,800/mo
1116 Alta Vista Dr, Rapid City, SD 57701
4beds
3,018sqft
Price may not include required fees and charges.
Single family residence
Available now
Cats, dogs OK
-- A/C
-- Laundry
-- Parking
-- Heating
What's special
Fenced-in yardWasher and dryer hookups
- 30 days |
- -- |
- -- |
Travel times
Facts & features
Interior
Bedrooms & bathrooms
- Bedrooms: 4
- Bathrooms: 3
- Full bathrooms: 3
Interior area
- Total interior livable area: 3,018 sqft
Property
Parking
- Details: Contact manager
Features
- Exterior features: No Utilities included in rent
Details
- Parcel number: 3714252011
Construction
Type & style
- Home type: SingleFamily
- Property subtype: Single Family Residence
Community & HOA
Location
- Region: Rapid City
Financial & listing details
- Lease term: Contact For Details
Price history
| Date | Event | Price |
|---|---|---|
| 10/25/2025 | Price change | $2,800-2.9%$1/sqft |
Source: Zillow Rentals | ||
| 9/30/2025 | Price change | $2,885+3%$1/sqft |
Source: Zillow Rentals | ||
| 9/27/2025 | Listed for rent | $2,800$1/sqft |
Source: Zillow Rentals | ||
| 1/27/2020 | Sold | $385,000-4.9%$128/sqft |
Source: Agent Provided | ||
| 12/9/2019 | Pending sale | $405,000$134/sqft |
Source: RE/MAX ADVANTAGE #146631 | ||

