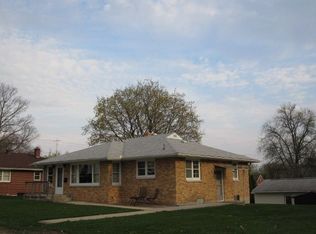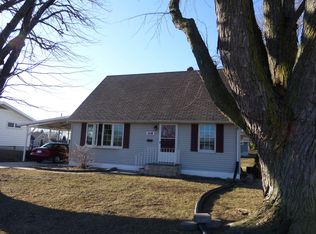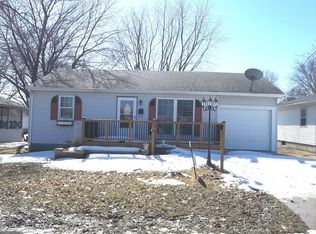Sold for $147,000 on 05/30/25
$147,000
1116 8th Ave, Fulton, IL 61252
2beds
936sqft
SingleFamily
Built in 1955
7,840 Square Feet Lot
$155,400 Zestimate®
$157/sqft
$1,158 Estimated rent
Home value
$155,400
$121,000 - $199,000
$1,158/mo
Zestimate® history
Loading...
Owner options
Explore your selling options
What's special
"Pending Sale, seller requests property to remain as an active listing and that it continues to be shown." 72 hour clause in effect. Recent updates include new windows from Window World, brand new kitchen, updated paint, and some flooring. NEW A/C and furnace in 2015. Newer appliances. Yard across the street is a large open field owned by Fulton Unity Christian School. Appliances included in the sale in as-is condition are stove, refrigerator, microwave, washer, and dryer. Garage is on lower level of the house and is accessed by the alley. One parking spot exists up on the main level. Appliances and shed in back to be conveyed in as-is condition. Buyer and buyer's agent to verify all of the measurements provided in this listing. Please contact me today to see the property and to take advantage of the low rates that lenders still have to offer in order to make this house your HOME today! Listing agent is related to the seller of this property.
Facts & features
Interior
Bedrooms & bathrooms
- Bedrooms: 2
- Bathrooms: 2
- Full bathrooms: 2
Heating
- Forced air, Gas
Cooling
- Central
Appliances
- Included: Dryer, Microwave, Range / Oven, Refrigerator, Washer
Features
- Flooring: Carpet
- Basement: Unfinished
Interior area
- Total interior livable area: 936 sqft
Property
Parking
- Parking features: Garage - Attached
Features
- Exterior features: Other
Lot
- Size: 7,840 sqft
Details
- Parcel number: 0128253004
Construction
Type & style
- Home type: SingleFamily
Materials
- Roof: Composition
Condition
- Year built: 1955
Community & neighborhood
Location
- Region: Fulton
Other
Other facts
- Sale/Rent: For Sale
- EXTERIOR: Aluminum Siding, Other Exterior
- HEATING/COOLING: Forced Air, Gas, Central Air
- LOT DESCRIPTION: Level, Terraced, Other Lot Description, Ravine
- ROAD/ACCESS: Paved
- WATER/SEWER: Public Water, Public Sewer
- Kitchen Level: Main
- Street Type: Avenue
- Master Bedroom Level: Main
- Bedroom2 Level: Main
- Living Room Level: Main
- KITCHEN/DINING: Eat-In Kitchen
- Laundry Room Level: Main
- EXTERIOR AMENITIES: Shed
- INTERIOR AMENITIES: Cable TV Available, Garage Door Opener(s)
- APPLIANCES: Refrigerator, Range/Oven, Washer, Dryer, Microwave Oven
- Unit Style: 1-Level
- Utilities On (Y/N): Yes
- Master Bedroom Flooring: Carpet
- Living Rm Flooring: Carpet
- BASEMENT/FOUNDATION: Finished, Full, Walk-Out, Partial
- Style: Ranch
- Parcel ID#/Tax ID: 01-28-253-004
- ROOFING: Shingles
- Bedroom2 Flooring: Carpet
- Kitchen Flooring: Laminate
Price history
| Date | Event | Price |
|---|---|---|
| 5/30/2025 | Sold | $147,000+13.1%$157/sqft |
Source: Public Record | ||
| 11/3/2023 | Sold | $130,000+18.2%$139/sqft |
Source: Public Record | ||
| 8/13/2021 | Sold | $110,000+37.5%$118/sqft |
Source: Public Record | ||
| 9/23/2019 | Sold | $80,000-15.7%$85/sqft |
Source: Public Record | ||
| 8/1/2019 | Pending sale | $94,900$101/sqft |
Source: Keller Williams Realty Greater Quad Cities #QC4200712 | ||
Public tax history
| Year | Property taxes | Tax assessment |
|---|---|---|
| 2024 | $2,273 +9.9% | $34,358 +8.1% |
| 2023 | $2,069 +7.5% | $31,789 +9.1% |
| 2022 | $1,925 -19.1% | $29,146 +2.4% |
Find assessor info on the county website
Neighborhood: 61252
Nearby schools
GreatSchools rating
- 4/10Fulton Elementary SchoolGrades: K-5Distance: 0.2 mi
- 3/10River Bend Middle SchoolGrades: 6-8Distance: 0.2 mi
- 8/10Fulton High SchoolGrades: 9-12Distance: 0.3 mi
Schools provided by the listing agent
- Elementary: Fulton
- Middle: Fulton
- High: Fulton
Source: The MLS. This data may not be complete. We recommend contacting the local school district to confirm school assignments for this home.

Get pre-qualified for a loan
At Zillow Home Loans, we can pre-qualify you in as little as 5 minutes with no impact to your credit score.An equal housing lender. NMLS #10287.


