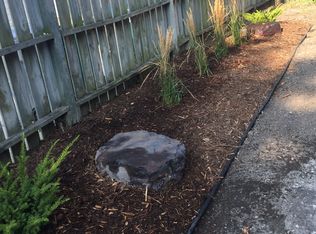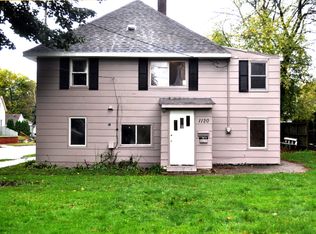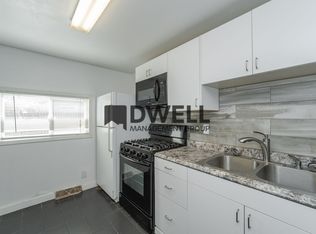Handicap and Wheelchair accessible home with wheelchair ramp and chair stair lift installed in 2020. Large 12 vehicle capability concrete private driveway with access off of 12th ave, terrific neighbors, Steel siding, fenced back yard, private St. Francis school directly across street, walking distance to downtown and college. High efficiency direct vent furnace and hot water, makes for low utilities. Completely rehabed home in 1990's down to studs. Updates throughout home in last couple years including new landscaping front and back, all new lighting, new garage opener, new flooring throughout home, new transition wheelchair ramps throughout home, 500 pound rated grab bars throughout home, vents cleaned, new bathroom vanities throughout, recently stained decks, all bedrooms are huge (400+sq ft, 300+sq ft, 250+sq ft & 200+sq ft), huge 2 car detached garage with upstairs garage storage, new fencing in 2018, and huge concrete private driveway. Extremely quiet inside home due to double insullation and home sits back off 4th street a ways, massive south facing kitchen window providing year round sunlight and vitamin D, both main level bedrooms have sliding doors to decks in front and back, beautiful 100+ year old old oak trees on property, 3 bedrooms have attached bathrooms, private office/bedroom/bathroom upstairs with amazing view of St. Francis Church and private school and has ability to use one of the main level bedroom/bathrooms as a mother in law suite with separate entryway and sliding door access to either front or back decks.
This property is off market, which means it's not currently listed for sale or rent on Zillow. This may be different from what's available on other websites or public sources.


