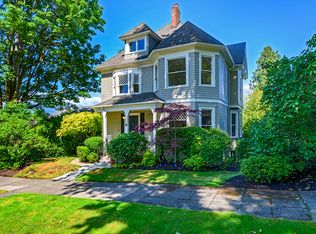This uniquely singular home, designed to quietly dramatize the feeling of dignity and comfort with its elegant and tranquil living spaces and the mature landscaping; this amazing home offers a true chef's kitchen. The lower level takes you to the Super Bowl room and a sensational wine cellar, private office and many more delicious details! You will find nothing else like it! Washington Park is one of the most desirable neighborhoods, so time to move and spend the Holidays in your new home!
This property is off market, which means it's not currently listed for sale or rent on Zillow. This may be different from what's available on other websites or public sources.
