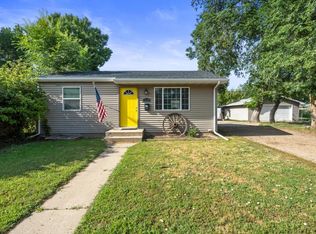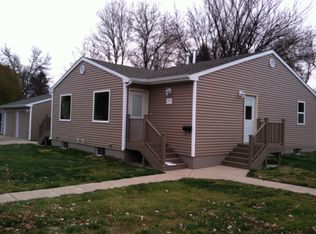Sold on 04/28/23
Price Unknown
1116 2nd Ave SW, Minot, ND 58701
5beds
3baths
2,936sqft
Single Family Residence
Built in 2015
9,583.2 Square Feet Lot
$368,800 Zestimate®
$--/sqft
$2,795 Estimated rent
Home value
$368,800
$350,000 - $387,000
$2,795/mo
Zestimate® history
Loading...
Owner options
Explore your selling options
What's special
In a real estate market where options are limited, this home may just have all the features you are looking for, at a price you can hardly believe. Priced at only $112/sq. ft of beautifully finished home, you aren't going to want to miss out. The large covered front porch welcomes you as you enter the front door. Sit down, take your shoes off and stay a while as there is plenty of room in the 8'3" x 5'7" entry. The open concept main gathering area of the home is comprised of the living room (13'7"x18') with vaulted ceilings, large modern kitchen (11'2"x12'3") with subway tile backsplash and butcher block counter tops and the dining room (11'5"x9'8") with direct access to the back covered patio. Off the living room are the 3 main floor bedrooms along with the conveniently located laundry area. The primary suite (13'7"x12'8") has plush carpeting, a walk in closet (7'3"x6'11") and it's own attached 3/4 bathroom (7'3"x8'3") with stand up shower and linen closet. Just a few steps away from the primary suite you will find bedroom 2 (10'11"x9'11") and bedroom 3 (10'6"x10'4") along with the full main bathroom. For the new owner's convenience, the laundry is centrally located to all 3 main floor bedrooms. Making your way to the lower level the newly finished basement has even more to offer. The dry bar area (9'9"x9'1") is sure to be a highly utilized space and a conversation piece with the white shiplap walls, open shelving, white cabinets and sit up counter space. You won't have to worry about stocking up on all the extras as there is also finished pantry closet (5'x5'5") added for an intelligent use of space and functionality. The family room (13'9"x15'6") is also finished with white shiplap walls, and plush carpeting. As an added bonus, the tv and mount currently in the home will stay as a gift to the new owners. The basement is also home to 2 additional bedrooms. The first, measures an astounding 12'3"x16'7" with a walk in closet of 6'7"x12'6". As you work your way down the extra wide hallway you will come upon the custom 3/4 bathroom that features concrete floors, full tiled shower surround, glass door, rain shower head and dual shelving storage. The 5th bedroom (9'10"x12'8") is also generous in size and has a closet that is much larger than you would expect. (2'7"x9'6"). If this weren't enough, there is a designated storage room as well as utility room. Storage is definitely not lacking in this home. Outside, the backyard is fully fenced and definitely gives a feeling of privacy with no direct back yard neighbors and a partially enclosed back patio. Set out the lawn chairs and enjoy those beautiful summer nights or an early morning cup of coffee. The garage is 516 sq. ft., insulated, sheet rocked and directly attached to the home.
Zillow last checked: 8 hours ago
Listing updated: April 28, 2023 at 10:57am
Listed by:
Betsy Fogarty 701-720-2593,
KW Inspire Realty,
Benjamin Wilson 701-240-3582,
KW Inspire Realty
Source: Minot MLS,MLS#: 230282
Facts & features
Interior
Bedrooms & bathrooms
- Bedrooms: 5
- Bathrooms: 3
- Main level bathrooms: 2
- Main level bedrooms: 3
Primary bedroom
- Description: 13'7"x12'8" En Suite
- Level: Main
Bedroom 1
- Description: 10'11"x9'11" Nursery
- Level: Main
Bedroom 2
- Description: 10'6"x10'4" Office
- Level: Main
Bedroom 3
- Description: 16'7"x12'3" Wic6'7"x12'6"
- Level: Lower
Bedroom 4
- Description: 9'10"x12'8" Exercise Room
- Level: Lower
Dining room
- Description: 11'5"x9'8" Yard Access
- Level: Main
Family room
- Description: 13'9"x15'6" Carpet
- Level: Lower
Kitchen
- Description: 11'2" X 12'3" Stainless
- Level: Main
Living room
- Description: 13'7"x18' Vaulted Ceiling
- Level: Main
Heating
- Forced Air, Natural Gas
Cooling
- Central Air
Appliances
- Included: Microwave, Dishwasher, Refrigerator, Electric Range/Oven
- Laundry: Main Level
Features
- Flooring: Carpet, Laminate, Other, Tile
- Basement: Finished,Full
- Has fireplace: No
Interior area
- Total structure area: 2,936
- Total interior livable area: 2,936 sqft
- Finished area above ground: 1,367
Property
Parking
- Total spaces: 2
- Parking features: Attached, Garage: Insulated, Lights, Opener, Sheet Rock, Driveway: Concrete
- Attached garage spaces: 2
- Has uncovered spaces: Yes
Features
- Levels: One
- Stories: 1
- Patio & porch: Patio, Porch
- Fencing: Fenced
Lot
- Size: 9,583 sqft
Details
- Parcel number: MI23.034.000.0080
- Zoning: R1
Construction
Type & style
- Home type: SingleFamily
- Property subtype: Single Family Residence
Materials
- Foundation: Concrete Perimeter
- Roof: Asphalt
Condition
- New construction: No
- Year built: 2015
Utilities & green energy
- Sewer: City
- Water: City
- Utilities for property: Cable Connected
Community & neighborhood
Location
- Region: Minot
Price history
| Date | Event | Price |
|---|---|---|
| 4/28/2023 | Sold | -- |
Source: | ||
| 3/1/2023 | Pending sale | $335,000+1.5%$114/sqft |
Source: | ||
| 2/27/2023 | Listed for sale | $329,900+37.5%$112/sqft |
Source: | ||
| 7/31/2020 | Sold | -- |
Source: | ||
| 6/27/2020 | Pending sale | $239,900$82/sqft |
Source: NextHome Legendary Properties #201027 | ||
Public tax history
| Year | Property taxes | Tax assessment |
|---|---|---|
| 2024 | $3,864 -16.4% | $297,000 +0.3% |
| 2023 | $4,624 | $296,000 +12.5% |
| 2022 | -- | $263,000 +0.4% |
Find assessor info on the county website
Neighborhood: West Oaks
Nearby schools
GreatSchools rating
- 7/10Perkett Elementary SchoolGrades: PK-5Distance: 0.6 mi
- 5/10Jim Hill Middle SchoolGrades: 6-8Distance: 0.7 mi
- 6/10Magic City Campus High SchoolGrades: 11-12Distance: 0.6 mi
Schools provided by the listing agent
- District: Minot #1
Source: Minot MLS. This data may not be complete. We recommend contacting the local school district to confirm school assignments for this home.

