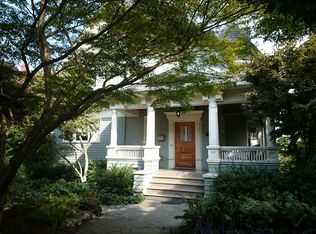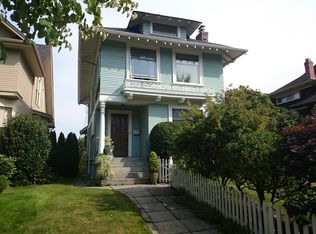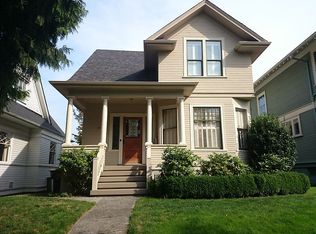You will absolutely fall in Love with this Capitol Hill classic home. From the romantic covered front porch to the Grand rooms of the main floor! Light filled living rm w/wood FP & French doors lead to the bright & spacious family room! Gracious dining rm w/window seats & beautiful hrdwds throughout the main floor. 2nd story includes 3 bdrms (mstr w/balcony) + den/office & 1.5 baths. Wonderful deck off kitchen overlooks delightful backyard! Detached gar & huge basementleft to your imagination!
This property is off market, which means it's not currently listed for sale or rent on Zillow. This may be different from what's available on other websites or public sources.


