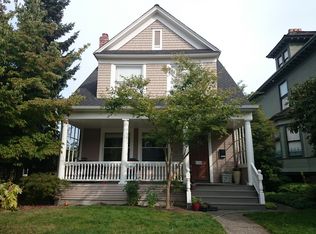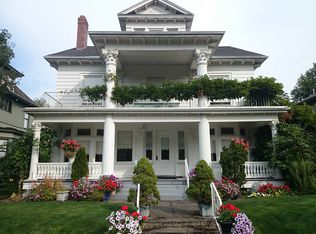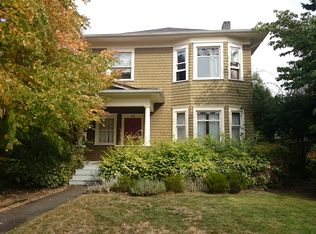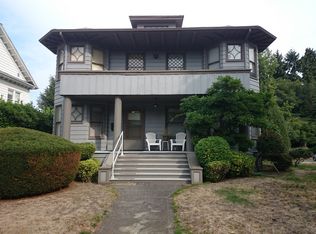1903 Victorian, The Margeret A. Cannon House is well sited on a quiet street of historic homes in Seattle's Capitol Hill. Lovingly restored with all new services, this residence is filled with original woodwork, large windows, bright open rooms designed for entertaining. Tempered by many lives, many events, much history, your story is next. Third-floor bedrooms and torrent room, lower floor kitchen, non-conforming bedroom, bath, add space for expanded living. Moments to parks, and urban core.
This property is off market, which means it's not currently listed for sale or rent on Zillow. This may be different from what's available on other websites or public sources.



