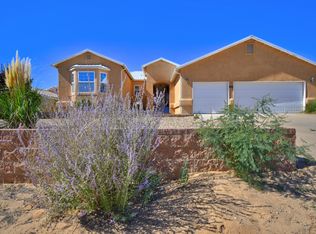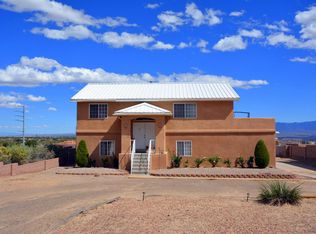This is a 2278 square foot, vacant land. This home is located at 1116 12th St SE, Rio Rancho, NM 87124.
This property is off market, which means it's not currently listed for sale or rent on Zillow. This may be different from what's available on other websites or public sources.

