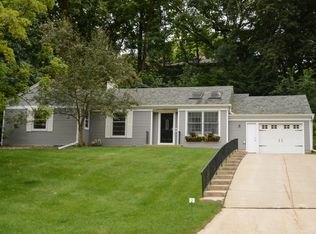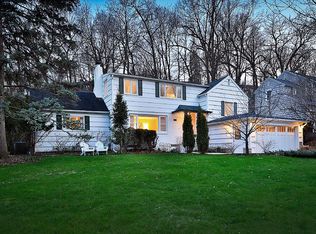Closed
$590,000
1116 10th St SW, Rochester, MN 55902
5beds
3,336sqft
Single Family Residence
Built in 1949
0.29 Acres Lot
$602,500 Zestimate®
$177/sqft
$2,931 Estimated rent
Home value
$602,500
$548,000 - $657,000
$2,931/mo
Zestimate® history
Loading...
Owner options
Explore your selling options
What's special
Charming 2-story home in Old Southwest Rochester. Close to Folwell Elementary School, Mayo Clinic Campus, Apache Mall & Downtown. Pre-inspected, move in condition, neutral decor, fireplace, wood floors, patio. Main floor: Living room with fireplace, dining room with built-in cabinetry and opens to backyard and patio, large family room, kitchen and half bath. Upper Level: 2 bathrooms (one full bathroom and one 3/4 bathroom), 5 bedrooms (2 room primary bedroom suite with private 3/4 bathroom). Bedrooms have nice built-in cabinetry. Lower level: Bonus room. laundry, storage & utility rooms.
Zillow last checked: 8 hours ago
Listing updated: June 10, 2025 at 12:06pm
Listed by:
Nita Khosla 507-254-0041,
Edina Realty, Inc.
Bought with:
Rami Hansen
Edina Realty, Inc.
Source: NorthstarMLS as distributed by MLS GRID,MLS#: 6682430
Facts & features
Interior
Bedrooms & bathrooms
- Bedrooms: 5
- Bathrooms: 3
- Full bathrooms: 1
- 3/4 bathrooms: 1
- 1/2 bathrooms: 1
Bedroom 1
- Level: Upper
Bedroom 2
- Level: Upper
Bedroom 3
- Level: Upper
Bedroom 4
- Level: Upper
Bedroom 5
- Level: Upper
Bathroom
- Level: Main
Bathroom
- Level: Upper
Bathroom
- Level: Upper
Bonus room
- Level: Lower
Dining room
- Level: Main
Family room
- Level: Main
Kitchen
- Level: Main
Laundry
- Level: Lower
Living room
- Level: Main
Heating
- Forced Air
Cooling
- Central Air
Appliances
- Included: Dishwasher, Dryer, Microwave, Range, Refrigerator, Washer, Water Softener Owned
Features
- Basement: Full,Partially Finished
- Number of fireplaces: 1
- Fireplace features: Living Room
Interior area
- Total structure area: 3,336
- Total interior livable area: 3,336 sqft
- Finished area above ground: 2,616
- Finished area below ground: 170
Property
Parking
- Total spaces: 2
- Parking features: Concrete, Garage Door Opener, Tuckunder Garage
- Attached garage spaces: 2
- Has uncovered spaces: Yes
Accessibility
- Accessibility features: None
Features
- Levels: Two
- Stories: 2
- Patio & porch: Patio
Lot
- Size: 0.29 Acres
Details
- Additional structures: Storage Shed
- Foundation area: 720
- Parcel number: 640341076859
- Zoning description: Residential-Single Family
Construction
Type & style
- Home type: SingleFamily
- Property subtype: Single Family Residence
Materials
- Wood Siding
- Roof: Age 8 Years or Less
Condition
- Age of Property: 76
- New construction: No
- Year built: 1949
Utilities & green energy
- Gas: Natural Gas
- Sewer: City Sewer/Connected
- Water: City Water/Connected
Community & neighborhood
Location
- Region: Rochester
- Subdivision: Belmont Slope
HOA & financial
HOA
- Has HOA: No
Price history
| Date | Event | Price |
|---|---|---|
| 6/10/2025 | Sold | $590,000-1.7%$177/sqft |
Source: | ||
| 4/4/2025 | Pending sale | $599,900$180/sqft |
Source: | ||
| 3/16/2025 | Listed for sale | $599,900+43.5%$180/sqft |
Source: | ||
| 3/24/2020 | Sold | $418,000-3.7%$125/sqft |
Source: | ||
| 2/2/2020 | Pending sale | $434,000$130/sqft |
Source: Larson Realty #5320958 Report a problem | ||
Public tax history
| Year | Property taxes | Tax assessment |
|---|---|---|
| 2024 | $7,472 | $590,100 +2.3% |
| 2023 | -- | $576,800 +7.4% |
| 2022 | $6,348 +9.7% | $536,900 +16.3% |
Find assessor info on the county website
Neighborhood: Folwell
Nearby schools
GreatSchools rating
- 8/10Folwell Elementary SchoolGrades: PK-5Distance: 0.4 mi
- 9/10Mayo Senior High SchoolGrades: 8-12Distance: 1.8 mi
- 5/10John Adams Middle SchoolGrades: 6-8Distance: 3 mi
Schools provided by the listing agent
- Elementary: Folwell
- Middle: John Adams
- High: Mayo
Source: NorthstarMLS as distributed by MLS GRID. This data may not be complete. We recommend contacting the local school district to confirm school assignments for this home.
Get a cash offer in 3 minutes
Find out how much your home could sell for in as little as 3 minutes with a no-obligation cash offer.
Estimated market value$602,500
Get a cash offer in 3 minutes
Find out how much your home could sell for in as little as 3 minutes with a no-obligation cash offer.
Estimated market value
$602,500

