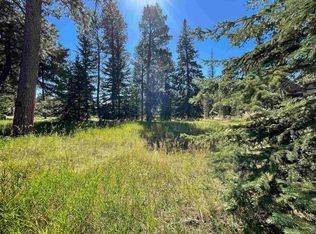Sold for $799,000
$799,000
11159 W Woodland Springs Rd, Lead, SD 57754
5beds
2,632sqft
Site Built
Built in 2017
0.25 Acres Lot
$749,400 Zestimate®
$304/sqft
$3,301 Estimated rent
Home value
$749,400
$712,000 - $787,000
$3,301/mo
Zestimate® history
Loading...
Owner options
Explore your selling options
What's special
For more information, please contact listing agent Brandon Harvey 605-920-9853 with Great Peaks Realty. ATTENTION Snowmobile enthusiasts: Direct access to Trail 5 to get you into prime riding locations without having to trailer your sleds. Currently being used as a vacation rental and is conveniently located just off Highway 85 not far from Spearfish Canyon to the South and Deadwood to the North. Listen to the elk bugle from the covered deck while sitting comfortably by the outdoor propane fireplace overlooking the pond. Inside you will find 5 bedrooms and 3 bathrooms with an open floorplan featuring granite counter tops in kitchen and bathroom. Downstairs has a large family room and game room with walkout access to the hot tub. Schedule a showing with listing agent Brandon Harvey of Great Peaks Realty 605-920-9853 to see this turn key vacation rental.
Zillow last checked: 8 hours ago
Listing updated: April 21, 2023 at 08:02pm
Listed by:
Brandon Harvey,
Great Peaks Realty
Bought with:
Michael Warwick
Great Peaks Realty
Source: Mount Rushmore Area AOR,MLS#: 75259
Facts & features
Interior
Bedrooms & bathrooms
- Bedrooms: 5
- Bathrooms: 3
- Full bathrooms: 3
Primary bedroom
- Level: Main
- Area: 120
- Dimensions: 12 x 10
Bedroom 2
- Level: Main
- Area: 100
- Dimensions: 10 x 10
Bedroom 3
- Level: Basement
- Area: 90
- Dimensions: 10 x 9
Bedroom 4
- Level: Basement
- Area: 168
- Dimensions: 14 x 12
Dining room
- Level: Main
- Area: 108
- Dimensions: 12 x 9
Kitchen
- Level: Main
- Dimensions: 10 x 10
Living room
- Level: Main
- Area: 156
- Dimensions: 13 x 12
Heating
- Propane, Forced Air
Cooling
- Refrig. C/Air
Appliances
- Included: Dishwasher, Refrigerator, Gas Range Oven, Microwave, Washer, Dryer
- Laundry: Main Level, In Basement
Features
- Flooring: Carpet, Wood, Tile
- Basement: Full,Walk-Out Access
- Number of fireplaces: 2
- Fireplace features: Two, Living Room
Interior area
- Total structure area: 2,632
- Total interior livable area: 2,632 sqft
Property
Parking
- Total spaces: 2
- Parking features: Two Car, Attached
- Attached garage spaces: 2
Features
- Patio & porch: Covered Patio, Covered Deck
- Has spa: Yes
- Spa features: Private
Lot
- Size: 0.25 Acres
- Features: Lawn, Trees
Details
- Parcel number: 264750120020000
Construction
Type & style
- Home type: SingleFamily
- Architectural style: Ranch
- Property subtype: Site Built
Materials
- Frame
- Foundation: Poured Concrete Fd.
- Roof: Composition
Condition
- Year built: 2017
Community & neighborhood
Security
- Security features: Smoke Detector(s)
Location
- Region: Lead
- Subdivision: Sugarloaf Village
Other
Other facts
- Road surface type: Paved
Price history
| Date | Event | Price |
|---|---|---|
| 4/21/2023 | Sold | $799,000$304/sqft |
Source: | ||
| 3/10/2023 | Contingent | $799,000$304/sqft |
Source: | ||
| 3/9/2023 | Listed for sale | $799,000$304/sqft |
Source: | ||
Public tax history
| Year | Property taxes | Tax assessment |
|---|---|---|
| 2025 | $5,378 +11.4% | $547,700 +5.9% |
| 2024 | $4,829 -5.8% | $517,100 +28.7% |
| 2023 | $5,126 +10.1% | $401,920 +3.6% |
Find assessor info on the county website
Neighborhood: 57754
Nearby schools
GreatSchools rating
- 4/10Lead-Deadwood Elementary - 03Grades: K-5Distance: 7 mi
- 7/10Lead-Deadwood Middle School - 02Grades: 6-8Distance: 4.2 mi
- 4/10Lead-Deadwood High School - 01Grades: 9-12Distance: 4.1 mi
Get pre-qualified for a loan
At Zillow Home Loans, we can pre-qualify you in as little as 5 minutes with no impact to your credit score.An equal housing lender. NMLS #10287.
