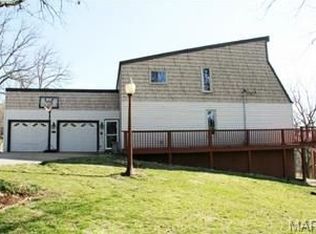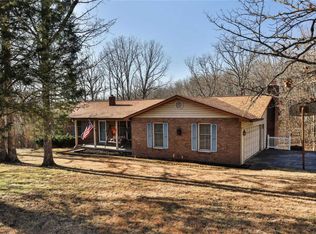Closed
Listing Provided by:
Lisa R Huff 314-974-2397,
Coldwell Banker Realty - Gundaker
Bought with: Exit Elite Realty
Price Unknown
11158 Forest Haven Rd, Festus, MO 63028
4beds
3,698sqft
Single Family Residence
Built in 1986
2.57 Acres Lot
$467,300 Zestimate®
$--/sqft
$3,237 Estimated rent
Home value
$467,300
$416,000 - $528,000
$3,237/mo
Zestimate® history
Loading...
Owner options
Explore your selling options
What's special
Love nature, peace, and big outbuildings? This is the one! Sitting on 2.57 acres, this beautifully cared-for home welcomes you, starting with a vestibule entry and flows into a spacious great room perfect for large gatherings & complete with a cozy wood burning fireplace. The bright dining room overlooks a private backyard and opens to an updated kitchen featuring 42" cabinets, storage and 2 pantry's. You will love the large island, it's the place to hang out while the cooking is going on! The perfect mudroom/laundry is just off the kitchen and garage and there is a private half bath for guests. There is a spacious primary suite with full bath, and two additional roomy bedrooms on the main floor. The finished lower level offers a family room, bedroom, full bath, and walkout to a private patio. Did we mention the outbuilding? Incredible space for toys, hobbies, or a dream workshop! Don’t miss the chance to be a part of this small private neighborhood, just minutes from town and Hwy 55.
Zillow last checked: 8 hours ago
Listing updated: May 19, 2025 at 03:33pm
Listing Provided by:
Lisa R Huff 314-974-2397,
Coldwell Banker Realty - Gundaker
Bought with:
Ashley D Westmoreland, 2019013370
Exit Elite Realty
Source: MARIS,MLS#: 25016482 Originating MLS: St. Louis Association of REALTORS
Originating MLS: St. Louis Association of REALTORS
Facts & features
Interior
Bedrooms & bathrooms
- Bedrooms: 4
- Bathrooms: 4
- Full bathrooms: 3
- 1/2 bathrooms: 1
- Main level bathrooms: 3
- Main level bedrooms: 3
Primary bedroom
- Features: Floor Covering: Luxury Vinyl Plank, Wall Covering: None
- Level: Main
- Area: 240
- Dimensions: 12 x 20
Bedroom
- Features: Floor Covering: Luxury Vinyl Plank, Wall Covering: None
- Level: Main
- Area: 143
- Dimensions: 13 x 11
Bedroom
- Features: Floor Covering: Luxury Vinyl Plank, Wall Covering: None
- Level: Main
- Area: 110
- Dimensions: 10 x 11
Bedroom
- Features: Floor Covering: Luxury Vinyl Plank, Wall Covering: None
- Level: Lower
- Area: 130
- Dimensions: 13 x 10
Dining room
- Features: Floor Covering: Luxury Vinyl Plank, Wall Covering: None
- Level: Main
- Area: 200
- Dimensions: 20 x 10
Family room
- Features: Floor Covering: Luxury Vinyl Plank, Wall Covering: None
- Level: Lower
- Area: 532
- Dimensions: 28 x 19
Kitchen
- Features: Floor Covering: Luxury Vinyl Plank, Wall Covering: None
- Level: Main
- Area: 266
- Dimensions: 19 x 14
Laundry
- Features: Floor Covering: Luxury Vinyl Plank, Wall Covering: None
- Level: Main
- Area: 90
- Dimensions: 15 x 6
Living room
- Features: Floor Covering: Luxury Vinyl Plank, Wall Covering: None
- Level: Main
- Area: 650
- Dimensions: 25 x 26
Heating
- Forced Air, Electric, Wood
Cooling
- Central Air, Electric, Heat Pump
Appliances
- Included: Dishwasher, Electric Range, Electric Oven, Water Softener, Other, Electric Water Heater, Water Softener Rented
- Laundry: Main Level
Features
- Central Vacuum, Separate Dining, Special Millwork, Vaulted Ceiling(s), Breakfast Bar, Kitchen Island, Custom Cabinetry, Pantry, Solid Surface Countertop(s), Walk-In Pantry, Double Vanity, Entrance Foyer
- Doors: Atrium Door(s), French Doors, Storm Door(s)
- Windows: Insulated Windows, Storm Window(s), Tilt-In Windows
- Basement: Full,Partially Finished,Concrete,Walk-Out Access
- Number of fireplaces: 2
- Fireplace features: Electric, Decorative, Wood Burning, Family Room, Living Room
Interior area
- Total structure area: 3,698
- Total interior livable area: 3,698 sqft
- Finished area above ground: 2,938
- Finished area below ground: 760
Property
Parking
- Total spaces: 3
- Parking features: Additional Parking, Attached, Detached, Garage, Garage Door Opener, Off Street, Oversized, Storage, Workshop in Garage
- Attached garage spaces: 3
Features
- Levels: One
- Patio & porch: Deck, Patio, Covered
- Pool features: Above Ground
Lot
- Size: 2.57 Acres
- Features: Adjoins Wooded Area
Details
- Additional structures: Outbuilding, Workshop
- Parcel number: 181.002.00000010
- Special conditions: Standard
Construction
Type & style
- Home type: SingleFamily
- Architectural style: Traditional,Ranch
- Property subtype: Single Family Residence
Materials
- Brick Veneer, Vinyl Siding
Condition
- Year built: 1986
Utilities & green energy
- Sewer: Lagoon
- Water: Well
- Utilities for property: Electricity Available
Community & neighborhood
Location
- Region: Festus
- Subdivision: Forest Haven
Other
Other facts
- Listing terms: Cash,Conventional,FHA,VA Loan
- Ownership: Private
- Road surface type: Asphalt
Price history
| Date | Event | Price |
|---|---|---|
| 5/1/2025 | Sold | -- |
Source: | ||
| 3/23/2025 | Pending sale | $437,000$118/sqft |
Source: | ||
| 3/21/2025 | Listed for sale | $437,000$118/sqft |
Source: | ||
| 6/6/1997 | Sold | -- |
Source: Public Record Report a problem | ||
Public tax history
| Year | Property taxes | Tax assessment |
|---|---|---|
| 2024 | $2,986 +0.5% | $49,200 |
| 2023 | $2,971 +3.4% | $49,200 +3.4% |
| 2022 | $2,873 -0.1% | $47,600 |
Find assessor info on the county website
Neighborhood: 63028
Nearby schools
GreatSchools rating
- 5/10Festus Intermediate SchoolGrades: 4-6Distance: 1.5 mi
- 7/10Festus Middle SchoolGrades: 7-8Distance: 1.4 mi
- 8/10Festus Sr. High SchoolGrades: 9-12Distance: 1.5 mi
Schools provided by the listing agent
- Elementary: Festus Elem.
- Middle: Festus Middle
- High: Festus Sr. High
Source: MARIS. This data may not be complete. We recommend contacting the local school district to confirm school assignments for this home.
Get a cash offer in 3 minutes
Find out how much your home could sell for in as little as 3 minutes with a no-obligation cash offer.
Estimated market value
$467,300
Get a cash offer in 3 minutes
Find out how much your home could sell for in as little as 3 minutes with a no-obligation cash offer.
Estimated market value
$467,300

