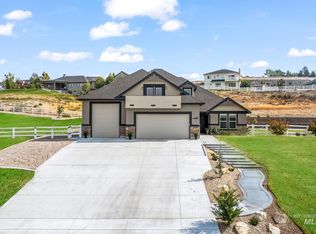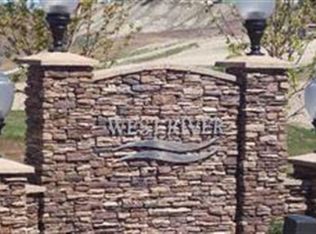Sold
Price Unknown
11157 W River Rd, Caldwell, ID 83607
4beds
4baths
4,500sqft
Single Family Residence
Built in 2007
2.27 Acres Lot
$1,224,200 Zestimate®
$--/sqft
$4,062 Estimated rent
Home value
$1,224,200
$1.13M - $1.33M
$4,062/mo
Zestimate® history
Loading...
Owner options
Explore your selling options
What's special
AMAZING Executive home overlooking the Snake River, Owyhee Mts and in the heart of wine country. Sunset views are magical. Enjoy the large lot, pool, shop and privacy. Quality craftsmanship throughout. Huge Island kitchen with granite countertops & hickory flooring. 2 HVAC systems, fully finished garage, gorgeous master suite with jetted tub and walk in closet, 2 bonus areas, second room upstairs is currently used as an additional closet but easy to convert back if desired. Daylight walkout basement, beautiful water features, dreamy deck area that will blow your mind. The pool is heated with an automatic cover with gorgeous views all around. Large 30x40 shop with plenty of room for toy storage and a car lift for extra room. This home is beyond perfect for entertaining or just nice quiet nights watching the sunset, livestock and birds. Custom animal wash station just off the garage. Enjoy all the wineries throughout this area.
Zillow last checked: 8 hours ago
Listing updated: September 08, 2025 at 10:33am
Listed by:
Karen Elitharp 208-919-1676,
Silvercreek Realty Group
Bought with:
Alei Merrill
ALEI International
Source: IMLS,MLS#: 98938032
Facts & features
Interior
Bedrooms & bathrooms
- Bedrooms: 4
- Bathrooms: 4
Primary bedroom
- Level: Upper
- Area: 320
- Dimensions: 16 x 20
Bedroom 2
- Level: Lower
- Area: 121
- Dimensions: 11 x 11
Bedroom 3
- Level: Upper
- Area: 266
- Dimensions: 14 x 19
Bedroom 4
- Level: Lower
- Area: 240
- Dimensions: 15 x 16
Bedroom 5
- Area: 156
- Dimensions: 13 x 12
Family room
- Level: Lower
- Area: 320
- Dimensions: 16 x 20
Heating
- Forced Air, Propane
Cooling
- Central Air
Appliances
- Included: Gas Water Heater, Dishwasher, Disposal, Microwave, Oven/Range Built-In, Refrigerator, Water Softener Owned
Features
- Bath-Master, Split Bedroom, Den/Office, Formal Dining, Family Room, Great Room, Rec/Bonus, Double Vanity, Walk-In Closet(s), Breakfast Bar, Pantry, Granite Counters, Number of Baths Upper Level: 2, Number of Baths Below Grade: 1, Bonus Room Level: Upper
- Flooring: Concrete, Tile, Bamboo/Cork, Carpet, Engineered Wood Floors
- Basement: Daylight,Walk-Out Access
- Number of fireplaces: 1
- Fireplace features: One, Gas
Interior area
- Total structure area: 4,500
- Total interior livable area: 4,500 sqft
- Finished area above ground: 3,342
- Finished area below ground: 1,158
Property
Parking
- Total spaces: 8
- Parking features: Garage Door Access, RV/Boat, Attached, Detached, RV Access/Parking, Driveway
- Attached garage spaces: 8
- Has uncovered spaces: Yes
- Details: Garage: 28x34
Features
- Levels: Two Story w/ Below Grade
- Patio & porch: Covered Patio/Deck
- Exterior features: Dog Run
- Pool features: In Ground, Pool
- Has spa: Yes
- Spa features: Bath
- Fencing: Partial
- Has view: Yes
Lot
- Size: 2.27 Acres
- Features: 1 - 4.99 AC, Irrigation Available, Views, Chickens, Corner Lot, Full Sprinkler System, Pressurized Irrigation Sprinkler System
Details
- Additional structures: Shop
- Parcel number: 0932300020010
Construction
Type & style
- Home type: SingleFamily
- Property subtype: Single Family Residence
Materials
- Frame, Stone, Stucco
- Foundation: Crawl Space
- Roof: Composition
Condition
- Year built: 2007
Details
- Builder name: Shervik
Utilities & green energy
- Electric: 220 Volts
- Sewer: Septic Tank
- Water: Well
- Utilities for property: Electricity Connected
Community & neighborhood
Location
- Region: Caldwell
- Subdivision: West River
HOA & financial
HOA
- Has HOA: Yes
- HOA fee: $325 annually
Other
Other facts
- Listing terms: Cash,Consider All,Conventional,VA Loan
- Ownership: Fee Simple
Price history
Price history is unavailable.
Public tax history
| Year | Property taxes | Tax assessment |
|---|---|---|
| 2025 | -- | $1,166,400 +5.5% |
| 2024 | $4,838 -8.1% | $1,105,500 -1.8% |
| 2023 | $5,266 +1.1% | $1,125,600 -4.1% |
Find assessor info on the county website
Neighborhood: 83607
Nearby schools
GreatSchools rating
- 8/10West Canyon Elementary SchoolGrades: PK-5Distance: 7.3 mi
- 5/10Vallivue Middle SchoolGrades: 6-8Distance: 5.9 mi
- 5/10Vallivue High SchoolGrades: 9-12Distance: 6 mi
Schools provided by the listing agent
- Elementary: West Canyon
- Middle: Vallivue Middle
- High: Vallivue
- District: Vallivue School District #139
Source: IMLS. This data may not be complete. We recommend contacting the local school district to confirm school assignments for this home.

