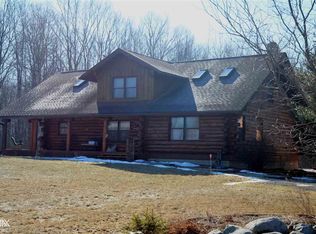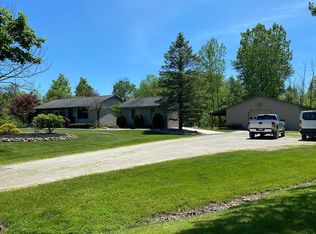Sold for $430,000
$430,000
11157 Rose Rd, Emmett, MI 48022
3beds
3,300sqft
Single Family Residence
Built in 1998
10.01 Acres Lot
$441,900 Zestimate®
$130/sqft
$2,187 Estimated rent
Home value
$441,900
$376,000 - $521,000
$2,187/mo
Zestimate® history
Loading...
Owner options
Explore your selling options
What's special
This Country-Charmer has it all, situated on 10 Acres with a pond, 2nd detached garage and fully functional horse barn offering a serene location and all the best parts of rural living with an exquisitely maintained, 3 bedroom, 2 bath, ranch home. Step inside to discover a spacious country kitchen complete with eat-in dining area and two generous pantries, flowing seamlessly into a three-season sunroom with panoramic views of wildlife frolicking by your picturesque pond. The inviting living room dazzles with cathedral ceilings, highlighted wooden beam, gas fireplace, and a built-in TV cubby—ideal for cozy gatherings. The master bedroom features a walk-in closet as well as 2 additional generous bedrooms, all have closets that are illuminated for an added little luxury. 2 full bathrooms and the laundry room round out the first floor. The finished basement provides abundant storage, a family room and a bonus room offering potential for a fourth bedroom. Outdoors, the private pond and wildlife-rich surroundings set the perfect backdrop for peaceful mornings or scenic afternoons, a great place to relax or entertain. .A highlight of this estate is the detached 24x32 garage, heated by a wood-burning stove and equipped with 220V, ready for workshop projects or sheltering hobby vehicles. Equestrian enthusiasts will relish the renovated (2024) horse barn, outfitted with three stalls, run-throughs, a chambered paddock system, stall fan outlets, with water and electric, all built upon heated concrete flooring that’s ready to go. Multiple rear pasture areas offer ample room for turnout and the partially wooded back area of the property with 2 deer blinds ideal for great hunting on site. This well cared for property has a new water filtration system (2022). Close to wonderful shopping, dining, parks and much more. Schedule your private showing today!
Zillow last checked: 8 hours ago
Listing updated: October 15, 2025 at 07:02am
Listed by:
Jessica Schultz 248-298-6629,
EXP Realty - Mark White & Associates
Bought with:
Michael Pousha, 6501452801
Next Level Realty LLC
Source: Realcomp II,MLS#: 20251026185
Facts & features
Interior
Bedrooms & bathrooms
- Bedrooms: 3
- Bathrooms: 2
- Full bathrooms: 2
Primary bedroom
- Level: Entry
- Area: 240
- Dimensions: 15 X 16
Bedroom
- Level: Entry
- Area: 132
- Dimensions: 12 X 11
Bedroom
- Level: Entry
- Area: 132
- Dimensions: 12 X 11
Other
- Level: Entry
- Area: 64
- Dimensions: 8 X 8
Other
- Level: Entry
- Area: 64
- Dimensions: 8 X 8
Bonus room
- Level: Basement
- Area: 130
- Dimensions: 10 X 13
Family room
- Level: Basement
- Area: 960
- Dimensions: 30 X 32
Kitchen
- Level: Entry
- Area: 255
- Dimensions: 17 X 15
Laundry
- Level: Entry
- Area: 48
- Dimensions: 6 X 8
Living room
- Level: Entry
- Area: 375
- Dimensions: 25 X 15
Heating
- Forced Air, Propane
Appliances
- Included: Dishwasher, Dryer, Free Standing Gas Range, Free Standing Refrigerator, Microwave, Washer
- Laundry: Laundry Room
Features
- Basement: Finished,Full
- Has fireplace: Yes
- Fireplace features: Living Room, Wood Burning
Interior area
- Total interior livable area: 3,300 sqft
- Finished area above ground: 1,700
- Finished area below ground: 1,600
Property
Parking
- Total spaces: 3.5
- Parking features: Oneand Half Car Garage, Two Car Garage, Attached, Detached, Electricityin Garage, Garage Door Opener
- Attached garage spaces: 3.5
Features
- Levels: One
- Stories: 1
- Entry location: GroundLevelwSteps
- Patio & porch: Deck
- Pool features: None
- Waterfront features: Pond
Lot
- Size: 10.01 Acres
- Dimensions: 329 x 1324
Details
- Additional structures: Barns, Second Garage, Stables
- Parcel number: 74190023005000
- Special conditions: Short Sale No,Standard
Construction
Type & style
- Home type: SingleFamily
- Architectural style: Ranch
- Property subtype: Single Family Residence
Materials
- Vinyl Siding
- Foundation: Basement, Poured, Sump Pump
Condition
- New construction: No
- Year built: 1998
Utilities & green energy
- Sewer: Septic Tank
- Water: Well
Community & neighborhood
Location
- Region: Emmett
Other
Other facts
- Listing agreement: Exclusive Right To Sell
- Listing terms: Cash,Conventional,FHA,Va Loan
Price history
| Date | Event | Price |
|---|---|---|
| 10/15/2025 | Pending sale | $415,000-3.5%$126/sqft |
Source: | ||
| 10/1/2025 | Sold | $430,000+3.6%$130/sqft |
Source: | ||
| 8/23/2025 | Listed for sale | $415,000+15.3%$126/sqft |
Source: | ||
| 9/8/2022 | Sold | $360,000-10%$109/sqft |
Source: Public Record Report a problem | ||
| 7/14/2022 | Pending sale | $399,900$121/sqft |
Source: | ||
Public tax history
| Year | Property taxes | Tax assessment |
|---|---|---|
| 2025 | $4,844 +4.9% | $185,500 +6.5% |
| 2024 | $4,618 +74.7% | $174,200 +8.3% |
| 2023 | $2,644 +15.4% | $160,900 +13.9% |
Find assessor info on the county website
Neighborhood: 48022
Nearby schools
GreatSchools rating
- 7/10John F. Farrell-Emmett Elementary SchoolGrades: PK-5Distance: 4.9 mi
- 6/10Yale Junior High SchoolGrades: 6-8Distance: 4.5 mi
- 6/10Yale Senior High SchoolGrades: 9-12Distance: 4.4 mi
Get pre-qualified for a loan
At Zillow Home Loans, we can pre-qualify you in as little as 5 minutes with no impact to your credit score.An equal housing lender. NMLS #10287.

