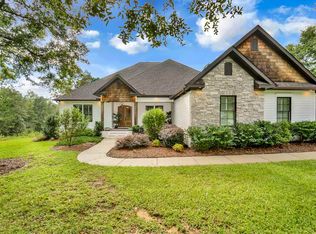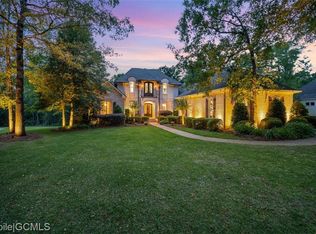Closed
$975,000
11157 Redfern Rd, Daphne, AL 36526
6beds
3,720sqft
Residential
Built in 2020
0.87 Acres Lot
$987,300 Zestimate®
$262/sqft
$4,127 Estimated rent
Home value
$987,300
$918,000 - $1.06M
$4,127/mo
Zestimate® history
Loading...
Owner options
Explore your selling options
What's special
Stunning home on an estate-sized lot in gated Beau Chene Estates. From the great curb appeal, the true antique brick exterior and the charming gas lantern at the entrance, you will be hooked! You are welcomed in by the large foyer with soaring ceilings and the beautiful hardwood floors. There is a separate dining space with custom woodwork, perfect for special dinners. The living room is spacious and open to the gourmet kitchen. A large center island with custom wood accents also has seating and extra storage. Loaded with extras, this kitchen has custom painted cabinets, quartz countertops, custom backsplash, stainless appliances, a Dacor 6-burner gas cooktop with double burner size griddle top, a pot filler & a huge walk-in pantry. Off the kitchen is the large laundry room with a built-in sink and space for a secondary fridge. Make memories in the gathering room, located right off the kitchen where you will find a gas log fireplace, beautiful mantel with built-in shelving on either side. The primary bedroom is amazing with trey ceiling, recessed lighting and a spa-like en-suite bath that includes a free-standing soaking tub, oversized walk-in shower, custom cabinets & huge walk-in closet with custom shelving. There is one additional bedroom & a full bath on the main level, along with a half bath for guests. Travel upstairs where you will find 4 very nice size bedrooms (one could be a bonus/rec room) and two full baths, both with granite and custom fixtures. You will love spending time under the covered back porch with pine ceiling, the spacious sealed deck for relaxing and grilling overlooking the wooded backyard. Loaded with features, this home has a 3 -car garage, Rachio irrigation controller, tankless gas water heater, energy efficient appliances, storm shutters, and a huge amount of storage including 3 floored walk-in attics. It has 2 Ecobee thermostats and is also Gold Fortified for insurance savings.
Zillow last checked: 8 hours ago
Listing updated: June 17, 2024 at 11:27am
Listed by:
Lillian Travis 251-447-4770,
Ashurst & Niemeyer LLC
Bought with:
Barbara Andrews
Roberts Brothers, Inc Malbis
Source: Baldwin Realtors,MLS#: 361915
Facts & features
Interior
Bedrooms & bathrooms
- Bedrooms: 6
- Bathrooms: 5
- Full bathrooms: 4
- 1/2 bathrooms: 1
- Main level bedrooms: 2
Primary bedroom
- Features: 1st Floor Primary, Walk-In Closet(s)
- Level: Main
- Area: 304
- Dimensions: 19 x 16
Bedroom 2
- Level: Main
- Area: 143
- Dimensions: 13 x 11
Bedroom 3
- Level: Second
- Area: 143
- Dimensions: 13 x 11
Bedroom 4
- Level: Second
- Area: 154
- Dimensions: 11 x 14
Bedroom 5
- Level: Second
- Area: 165
- Dimensions: 11 x 15
Primary bathroom
- Features: Double Vanity, Soaking Tub, Separate Shower, Private Water Closet
Dining room
- Features: Separate Dining Room
- Level: Main
- Area: 180
- Dimensions: 12 x 15
Kitchen
- Level: Main
- Area: 182
- Dimensions: 13 x 14
Living room
- Level: Main
- Area: 360
- Dimensions: 18 x 20
Heating
- Heat Pump, ENERGY STAR Qualified Equipment
Cooling
- Heat Pump, Ceiling Fan(s), ENERGY STAR Qualified Equipment
Appliances
- Included: Dishwasher, Disposal, Microwave, Gas Range, Refrigerator w/Ice Maker, Cooktop, Gas Water Heater, ENERGY STAR Qualified Appliances, Tankless Water Heater
Features
- Breakfast Bar, Eat-in Kitchen, Ceiling Fan(s), En-Suite, High Ceilings, High Speed Internet, Split Bedroom Plan
- Flooring: Carpet, Tile, Wood
- Windows: Storm Window(s), Double Pane Windows, ENERGY STAR Qualified Windows
- Has basement: No
- Number of fireplaces: 1
- Fireplace features: Den, Gas Log
Interior area
- Total structure area: 3,720
- Total interior livable area: 3,720 sqft
Property
Parking
- Total spaces: 3
- Parking features: Attached, Garage
- Attached garage spaces: 3
Features
- Levels: Two
- Patio & porch: Covered, Porch, Patio, Rear Porch, Front Porch
- Exterior features: Irrigation Sprinkler, Termite Contract
- Has view: Yes
- View description: Trees/Woods
- Waterfront features: No Waterfront
Lot
- Size: 0.87 Acres
- Dimensions: 114 x 283
- Features: Less than 1 acre
Details
- Parcel number: 4301020000003.059
- Zoning description: Single Family Residence
Construction
Type & style
- Home type: SingleFamily
- Architectural style: Traditional
- Property subtype: Residential
Materials
- Brick, Frame, Fortified-Gold
- Foundation: Slab
- Roof: Composition,Ridge Vent
Condition
- Resale
- New construction: No
- Year built: 2020
Utilities & green energy
- Gas: Gas-Natural
- Sewer: Baldwin Co Sewer Service, Grinder Pump
- Water: Belforest Water
- Utilities for property: Natural Gas Connected, Underground Utilities, Riviera Utilities
Green energy
- Energy efficient items: Insulation
Community & neighborhood
Security
- Security features: Smoke Detector(s), Carbon Monoxide Detector(s), Security System
Community
- Community features: Gazebo, Landscaping
Location
- Region: Daphne
- Subdivision: Beau Chene
HOA & financial
HOA
- Has HOA: Yes
- HOA fee: $1,400 annually
- Services included: Association Management, Insurance, Maintenance Grounds
Other
Other facts
- Ownership: Whole/Full
Price history
| Date | Event | Price |
|---|---|---|
| 6/14/2024 | Sold | $975,000-1.5%$262/sqft |
Source: | ||
| 5/22/2024 | Pending sale | $989,900$266/sqft |
Source: | ||
| 5/17/2024 | Listed for sale | $989,900+50.7%$266/sqft |
Source: | ||
| 5/1/2020 | Sold | $657,000$177/sqft |
Source: | ||
Public tax history
| Year | Property taxes | Tax assessment |
|---|---|---|
| 2025 | $1,843 +1.3% | $76,000 +1.3% |
| 2024 | $1,819 +0.4% | $75,040 +0.4% |
| 2023 | $1,812 | $74,720 +16.7% |
Find assessor info on the county website
Neighborhood: 36526
Nearby schools
GreatSchools rating
- 10/10Belforest Elementary SchoolGrades: PK-6Distance: 2.3 mi
- 5/10Daphne Middle SchoolGrades: 7-8Distance: 2.3 mi
- 10/10Daphne High SchoolGrades: 9-12Distance: 1.6 mi
Schools provided by the listing agent
- Elementary: Daphne East Elementary
- Middle: Daphne Middle
- High: Daphne High
Source: Baldwin Realtors. This data may not be complete. We recommend contacting the local school district to confirm school assignments for this home.

Get pre-qualified for a loan
At Zillow Home Loans, we can pre-qualify you in as little as 5 minutes with no impact to your credit score.An equal housing lender. NMLS #10287.
Sell for more on Zillow
Get a free Zillow Showcase℠ listing and you could sell for .
$987,300
2% more+ $19,746
With Zillow Showcase(estimated)
$1,007,046
