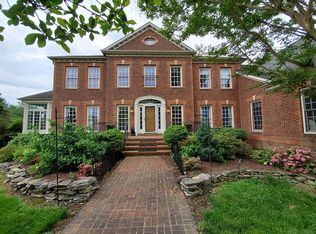You will love this impeccably kept custom built stone rancher adjacent to & backing to open space! Spacious rooms thruout, huge FR/sunroom addition overlooking the inground pool +pastoral vistas.Hdwds thruout main lvl, gourmet cherry kit w/ bfst bar, LR w/ massive stone FP, bluestone breezeway office/den w/ French doors opens to paver patio. MBR w/ walk-in closet, full bath +laundry.
This property is off market, which means it's not currently listed for sale or rent on Zillow. This may be different from what's available on other websites or public sources.


