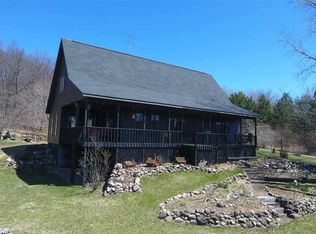Beautiful rural home on nearly 30 spectacular rolling acres. Long winding blacktop driveway leads up the hill providing a very private setting with stunning views overlooking the valley. This is one owner quality custom built home that has 3300 finished square feet with walkout exposed lower level. Main level features large living room has vaulted ceiling, stone fireplace, abundance of windows with that stunning view.Spacious kitchen dining area with coffered ceiling, island and patio door to upper deck. Large master bedroom has walk-in closet, generous bathroom with whirlpool tub, shower and another patio door leading to second upper deck. Walk out lower level features large family room with second stone fireplace, plenty of windows with additional views overlooking the valley. Two bedrooms (one currently used as office), second full bathroom. Additional finished bonus room with double doors leading to covered patio. Other amenities include six panel solid oak doors, fully insulated block foundation with waterproofing, water filtration system, forced air LP furnace, April Air fresh air exchanger, wood burning furnace and in floor zoned heating in lower level. Oversized 28 x 34 dry walled, insulated heated garage with floor drain. 32 x 48 pole shed for additional storage with electric. Plus the best has not even been mentioned yet, the acreage is rolling, mostly wooded with some tillable land that is set up as food plots for abundance of the managed deer herd and other wildlife. Numerous deer stands and blinds are included. Seller is willing to share his vast knowledge and experience to ensure a successful hunt. In addition the surrounding properties also practice quality deer management. This truly is a one of kind property and setting that has been meticulously maintained and cared for. One year Universal Home Protection included. Wildlife pictures of the deer, bear, bobcat and coyotes are all taken from trail cameras on the property.
This property is off market, which means it's not currently listed for sale or rent on Zillow. This may be different from what's available on other websites or public sources.

