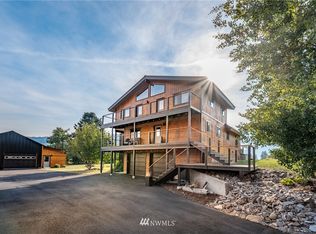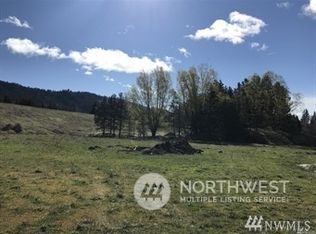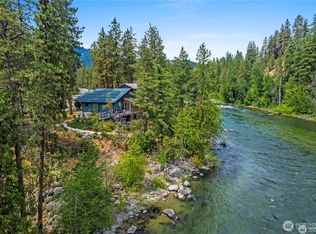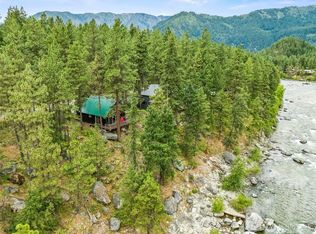Sold
Listed by:
Brooke Johnson,
Alpine Group
Bought with: BHHS Leavenworth&Cascade Prop
$600,000
11156 North Road, Leavenworth, WA 98826
3beds
3,081sqft
Single Family Residence
Built in 1978
1.17 Acres Lot
$718,100 Zestimate®
$195/sqft
$2,935 Estimated rent
Home value
$718,100
$646,000 - $797,000
$2,935/mo
Zestimate® history
Loading...
Owner options
Explore your selling options
What's special
Endless possibilities to make this home on 1.17 acres on North Road yours! Priced to sell, a DIY-er’s dream to live in one of the most coveted areas of Leavenworth. Close to town, yet it feels like an escape from it all. This wonderful property is perfect for you to put some sweat equity in, and come out ahead on a remodel! Quiet neighborhood with ample space to expand or add onto. A large shop adds to the possibilities that this home avails. HUGE opportunity to increase the value. Location, location, location! OWNER FINANCING AVAILABLE.
Zillow last checked: 8 hours ago
Listing updated: October 12, 2023 at 10:52am
Listed by:
Brooke Johnson,
Alpine Group
Bought with:
Camiekae Lynch, 23649
BHHS Leavenworth&Cascade Prop
Source: NWMLS,MLS#: 2143945
Facts & features
Interior
Bedrooms & bathrooms
- Bedrooms: 3
- Bathrooms: 2
- Full bathrooms: 2
Primary bedroom
- Level: Second
Bedroom
- Level: Second
Bedroom
- Level: Lower
Bathroom full
- Level: Second
Bathroom full
- Level: Lower
Bonus room
- Level: Lower
Entry hall
- Level: Main
Kitchen with eating space
- Level: Second
Living room
- Level: Second
Utility room
- Level: Lower
Heating
- Fireplace(s), Forced Air
Cooling
- Central Air
Appliances
- Included: Dryer, GarbageDisposal_, Refrigerator_, StoveRange_, Trash Compactor, Washer, Garbage Disposal, Refrigerator, StoveRange
Features
- Bath Off Primary, Dining Room, Walk-In Pantry
- Flooring: Vinyl, Carpet
- Basement: Finished
- Number of fireplaces: 1
- Fireplace features: Wood Burning, Main Level: 1, Fireplace
Interior area
- Total structure area: 3,081
- Total interior livable area: 3,081 sqft
Property
Parking
- Total spaces: 2
- Parking features: Attached Garage
- Attached garage spaces: 2
Features
- Levels: Multi/Split
- Entry location: Main
- Patio & porch: Wall to Wall Carpet, Bath Off Primary, Dining Room, Walk-In Pantry, Fireplace
- Has view: Yes
- View description: Mountain(s)
Lot
- Size: 1.17 Acres
- Features: Deck, High Speed Internet, Irrigation, Outbuildings, Shop
- Topography: PartialSlope
Details
- Parcel number: 241806751020
- Zoning description: RR2.5,Jurisdiction: County
- Special conditions: Standard
Construction
Type & style
- Home type: SingleFamily
- Property subtype: Single Family Residence
Materials
- Brick, Wood Products
- Foundation: Poured Concrete
- Roof: Metal
Condition
- Year built: 1978
Utilities & green energy
- Electric: Company: Chelan County PUD
- Sewer: Septic Tank, Company: Septic
- Water: Individual Well, Company: Well
- Utilities for property: Local Tel, Local Tel
Community & neighborhood
Location
- Region: Leavenworth
- Subdivision: Leavenworth
Other
Other facts
- Listing terms: Cash Out,Conventional
- Road surface type: Dirt
- Cumulative days on market: 596 days
Price history
| Date | Event | Price |
|---|---|---|
| 10/12/2023 | Sold | $600,000-6.1%$195/sqft |
Source: | ||
| 9/5/2023 | Pending sale | $639,000$207/sqft |
Source: | ||
| 8/29/2023 | Listed for sale | $639,000$207/sqft |
Source: | ||
Public tax history
| Year | Property taxes | Tax assessment |
|---|---|---|
| 2024 | $6,119 +5.1% | $760,607 +0.1% |
| 2023 | $5,823 +6.3% | $759,857 +14.2% |
| 2022 | $5,476 +0.8% | $665,223 +18.4% |
Find assessor info on the county website
Neighborhood: 98826
Nearby schools
GreatSchools rating
- 8/10Alpine Lakes ElementaryGrades: 3-5Distance: 1.4 mi
- 5/10Icicle River Middle SchoolGrades: 6-8Distance: 1.1 mi
- 7/10Cascade High SchoolGrades: 9-12Distance: 1.1 mi
Schools provided by the listing agent
- Middle: Icicle River Mid
- High: Cascade High
Source: NWMLS. This data may not be complete. We recommend contacting the local school district to confirm school assignments for this home.
Get pre-qualified for a loan
At Zillow Home Loans, we can pre-qualify you in as little as 5 minutes with no impact to your credit score.An equal housing lender. NMLS #10287.



