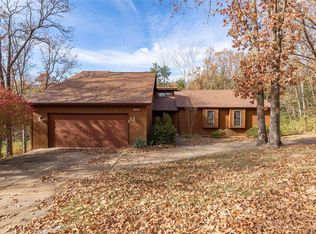Open house scheduled for 1-3pm of 1-12-2020 is CANCELLED. Welcome home to 11155 Forest Haven Rd in Festus! This 4 bed, 3 bath home is gorgeous and perfectly located in the Festus School District! This home will be sure to check all the boxes. It has so many features! It boasts open and warm living spaces and an immaculate kitchen that will be perfect for all of your needs. The bedrooms are spacious and the basement is beautifully partially finished containing a bathroom, sleeping and rec area! Not to mention the new septic system and the gorgeous deck overlooking the peaceful landscape. If you need garage space, this home is for you! This home has it all- a quiet rural setting just moments away from shopping, dining, and highways. You won't want to miss this one- schedule your showing today!
This property is off market, which means it's not currently listed for sale or rent on Zillow. This may be different from what's available on other websites or public sources.
