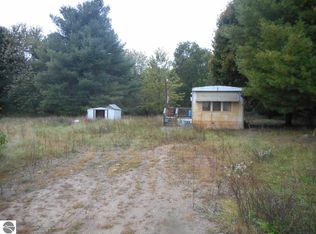Sold for $429,900
$429,900
11154 E North County Line Rd, Riverdale, MI 48877
4beds
3,500sqft
Single Family Residence
Built in 2002
14.84 Acres Lot
$463,200 Zestimate®
$123/sqft
$3,192 Estimated rent
Home value
$463,200
$394,000 - $547,000
$3,192/mo
Zestimate® history
Loading...
Owner options
Explore your selling options
What's special
Spacious home with large acreage providing a true sanctuary for those seeking peace and serenity with plenty of room to roam. This property is a nature lovers paradise. This 4 bedroom 3 and ½ bath home has approximately 3500 sq. ft of finished living space. It offers a first floor primary and also first floor laundry. Multiple double glass doors open to the deck, views of nature from every room, an abundance of natural sunlight and fireplace. The large kitchen and breakfast nook is approximately 20 x 20, with vaulted ceilings and open views to the living room and the upper level deck. Imagine curling up on a winter evening enjoying the warmth of the fireplace and watch the snow fall. You can also enjoy a morning coffee from the dining room while deer and wild turkeys linger in the back yard, Downstairs is a walkout with a sliding door to the patio, a large family room, the 4th bedroom and full bath, small office space (all with new carpet), workshop area, craft room/storage room and plenty of other storage. Lower level would make an excellent in-law suite. If you like to entertain either inside or outside this property offers the perfect setting with its open floor plan and large outdoor area. There is plenty of storage for any hobby toys you might have in the 24 x 40 pole barn. This home is located about 15 minutes from both Mt Pleasant and Alma.
Zillow last checked: 8 hours ago
Listing updated: August 06, 2024 at 12:47pm
Listed by:
Shelley Kemmerling,
COLDWELL BANKER MT. PLEASANT REALTY 989-773-5972
Bought with:
Non Member Office
NON-MLS MEMBER OFFICE
Source: NGLRMLS,MLS#: 1920710
Facts & features
Interior
Bedrooms & bathrooms
- Bedrooms: 4
- Bathrooms: 4
- Full bathrooms: 3
- 1/2 bathrooms: 1
- Main level bathrooms: 3
- Main level bedrooms: 3
Primary bedroom
- Level: Main
- Area: 207.55
- Dimensions: 17.42 x 11.92
Bedroom 2
- Level: Main
- Area: 142.45
- Dimensions: 12.83 x 11.1
Bedroom 3
- Level: Main
- Area: 110.21
- Dimensions: 11.5 x 9.58
Bedroom 4
- Level: Lower
- Area: 225.96
- Dimensions: 14.5 x 15.58
Primary bathroom
- Features: Private
Dining room
- Level: Main
- Area: 127.29
- Dimensions: 11.75 x 10.83
Family room
- Level: Lower
- Area: 5251.58
- Width: 15.58
Kitchen
- Level: Main
- Area: 345
- Dimensions: 19.17 x 18
Living room
- Level: Main
- Area: 341.25
- Dimensions: 19.5 x 17.5
Heating
- Baseboard, Propane, Fireplace(s)
Cooling
- Central Air
Appliances
- Included: Refrigerator, Oven/Range, Dishwasher, Microwave, Washer, Dryer
- Laundry: Main Level
Features
- Entrance Foyer, Walk-In Closet(s), Pantry, Vaulted Ceiling(s)
- Flooring: Laminate, Tile, Carpet
- Basement: Full,Walk-Out Access,Daylight,Finished Rooms
- Has fireplace: Yes
- Fireplace features: Gas
Interior area
- Total structure area: 3,500
- Total interior livable area: 3,500 sqft
- Finished area above ground: 2,000
- Finished area below ground: 1,500
Property
Parking
- Total spaces: 2
- Parking features: Attached, Garage Door Opener, Concrete Floors, Gravel, Dirt
- Attached garage spaces: 2
Accessibility
- Accessibility features: Grip-Accessible Features
Features
- Levels: One
- Stories: 1
- Patio & porch: Deck
- Exterior features: Dog Pen
- Has view: Yes
- View description: Countryside View
- Waterfront features: None
Lot
- Size: 14.84 Acres
- Dimensions: 1209.53 x 534.8
- Features: Wooded, Metes and Bounds
Details
- Additional structures: Pole Building(s)
- Parcel number: 01800101110
- Zoning description: Residential,Agricultural
- Other equipment: Dish TV
Construction
Type & style
- Home type: SingleFamily
- Property subtype: Single Family Residence
Materials
- Frame, Vinyl Siding
- Foundation: Poured Concrete
- Roof: Asphalt
Condition
- New construction: No
- Year built: 2002
Utilities & green energy
- Sewer: Private Sewer
- Water: Private
Community & neighborhood
Community
- Community features: None
Location
- Region: Riverdale
- Subdivision: none
HOA & financial
HOA
- Services included: None
Other
Other facts
- Listing agreement: Exclusive Right Sell
- Price range: $429.9K - $429.9K
- Listing terms: Conventional,Cash
- Ownership type: Private Owner
- Road surface type: Gravel
Price history
| Date | Event | Price |
|---|---|---|
| 7/18/2024 | Sold | $429,900$123/sqft |
Source: | ||
| 6/28/2024 | Listed for sale | $429,900$123/sqft |
Source: | ||
| 6/8/2024 | Contingent | $429,900$123/sqft |
Source: | ||
| 4/2/2024 | Listed for sale | $429,900+75.5%$123/sqft |
Source: | ||
| 11/23/2005 | Sold | $245,000$70/sqft |
Source: Public Record Report a problem | ||
Public tax history
| Year | Property taxes | Tax assessment |
|---|---|---|
| 2025 | $2,061 -44.5% | $207,300 +6.3% |
| 2024 | $3,711 | $195,100 |
| 2023 | -- | -- |
Find assessor info on the county website
Neighborhood: 48877
Nearby schools
GreatSchools rating
- 4/10Vestaburg Community Elementary SchoolGrades: PK-6Distance: 5.2 mi
- 4/10Vestaburg Community High SchoolGrades: 7-12Distance: 5.2 mi
Schools provided by the listing agent
- District: Vestaburg Community Schools
Source: NGLRMLS. This data may not be complete. We recommend contacting the local school district to confirm school assignments for this home.
Get pre-qualified for a loan
At Zillow Home Loans, we can pre-qualify you in as little as 5 minutes with no impact to your credit score.An equal housing lender. NMLS #10287.
